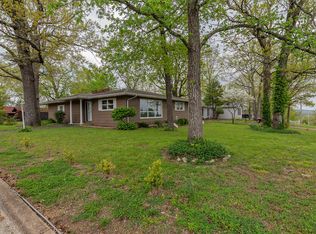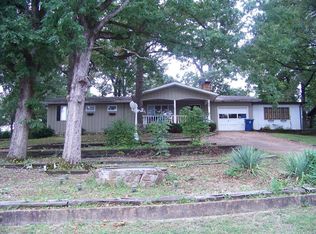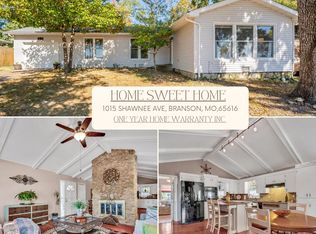Closed
Price Unknown
1016 Chippewa Avenue, Branson, MO 65616
3beds
1,431sqft
Single Family Residence
Built in 1975
0.39 Acres Lot
$234,300 Zestimate®
$--/sqft
$1,674 Estimated rent
Home value
$234,300
$211,000 - $260,000
$1,674/mo
Zestimate® history
Loading...
Owner options
Explore your selling options
What's special
Attractive One-Level 3-Bedroom Home with Screened Sun Porch & Corner Lot Location! Nice kitchen & baths have had updates in the past. Mostly laminate & ceramic tile flooring throughout. All appliances stay including washer & dryer, refrigerator. Features a spacious 20x20 deck,1-car carport and hot tub. Storage shed stays. A Generac Guardian 16K generator is included. There's a 8x6 storage shed in the screened sun porch area.
Zillow last checked: 8 hours ago
Listing updated: June 03, 2025 at 09:06am
Listed by:
Kevin D Branstetter 417-335-1218,
ReeceNichols - Branson
Bought with:
Luke Menard, 2023037690
Menard Realty Group, LLC
Source: SOMOMLS,MLS#: 60288996
Facts & features
Interior
Bedrooms & bathrooms
- Bedrooms: 3
- Bathrooms: 2
- Full bathrooms: 2
Bedroom 1
- Area: 192
- Dimensions: 16 x 12
Bedroom 2
- Area: 154
- Dimensions: 14 x 11
Bedroom 3
- Area: 132
- Dimensions: 12 x 11
Bathroom full
- Area: 104.4
- Dimensions: 12 x 8.7
Bathroom three quarter
- Area: 64.6
- Dimensions: 9.5 x 6.8
Deck
- Description: Composite Decking
- Area: 400
- Dimensions: 20 x 20
Other
- Area: 263
- Dimensions: 26.3 x 10
Living room
- Area: 285
- Dimensions: 19 x 15
Patio
- Description: Hot Tub Patio
- Area: 174
- Dimensions: 14.5 x 12
Porch
- Description: Screened Sunporch w/ Storage
- Area: 249.69
- Dimensions: 20.3 x 12.3
Porch
- Description: Covered Front Porch
- Area: 276
- Dimensions: 34.5 x 8
Heating
- Forced Air, Central, Heat Pump, Electric
Cooling
- Central Air, Ceiling Fan(s), Heat Pump
Appliances
- Included: Gas Cooktop, Built-In Electric Oven, Dryer, Washer, Microwave, Refrigerator, Dishwasher
Features
- Solid Surface Counters, Internet - Cable, Marble Counters, Walk-in Shower, High Speed Internet
- Flooring: Laminate, Vinyl, Tile
- Doors: Storm Door(s)
- Windows: Drapes, Blinds
- Has basement: No
- Attic: Access Only:No Stairs
- Has fireplace: No
Interior area
- Total structure area: 1,431
- Total interior livable area: 1,431 sqft
- Finished area above ground: 1,431
- Finished area below ground: 0
Property
Parking
- Total spaces: 1
- Parking features: Driveway
- Garage spaces: 1
- Carport spaces: 1
- Has uncovered spaces: Yes
Features
- Levels: One
- Stories: 1
- Patio & porch: Patio, Covered, Front Porch, Deck, Screened
- Exterior features: Rain Gutters
- Spa features: Association
Lot
- Size: 0.39 Acres
- Features: Corner Lot, Sloped
Details
- Additional structures: Shed(s)
- Parcel number: 173.005002005005.000
- Other equipment: Generator, TV Antenna
Construction
Type & style
- Home type: SingleFamily
- Architectural style: Ranch
- Property subtype: Single Family Residence
Materials
- Plaster, Wood Siding
- Foundation: Block
- Roof: Composition
Condition
- Year built: 1975
Utilities & green energy
- Sewer: Public Sewer
- Water: Public
- Utilities for property: Cable Available
Community & neighborhood
Location
- Region: Branson
- Subdivision: Hiawatha Heights
Other
Other facts
- Listing terms: Cash,Conventional
- Road surface type: Asphalt, Concrete
Price history
| Date | Event | Price |
|---|---|---|
| 6/2/2025 | Sold | -- |
Source: | ||
| 5/2/2025 | Pending sale | $245,000$171/sqft |
Source: | ||
| 3/31/2025 | Listed for sale | $245,000$171/sqft |
Source: | ||
| 3/18/2025 | Pending sale | $245,000$171/sqft |
Source: | ||
| 3/12/2025 | Listed for sale | $245,000$171/sqft |
Source: | ||
Public tax history
| Year | Property taxes | Tax assessment |
|---|---|---|
| 2024 | $767 0% | $14,340 |
| 2023 | $767 +2.8% | $14,340 |
| 2022 | $746 +0.7% | $14,340 |
Find assessor info on the county website
Neighborhood: 65616
Nearby schools
GreatSchools rating
- NABranson Primary SchoolGrades: PK-KDistance: 1.3 mi
- 3/10Branson Jr. High SchoolGrades: 7-8Distance: 1.9 mi
- 7/10Branson High SchoolGrades: 9-12Distance: 4 mi
Schools provided by the listing agent
- Elementary: Branson Cedar Ridge
- Middle: Branson
- High: Branson
Source: SOMOMLS. This data may not be complete. We recommend contacting the local school district to confirm school assignments for this home.


