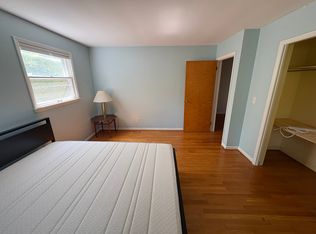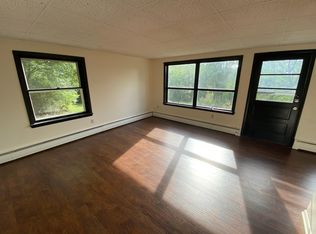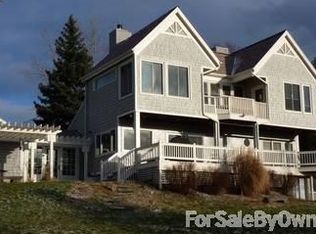Closed
$855,000
1016 Cayuga Heights Rd, Ithaca, NY 14850
4beds
2,560sqft
Single Family Residence
Built in 1965
1.38 Acres Lot
$667,300 Zestimate®
$334/sqft
$2,965 Estimated rent
Home value
$667,300
$527,000 - $807,000
$2,965/mo
Zestimate® history
Loading...
Owner options
Explore your selling options
What's special
Welcome to your beautiful mid-mod home - light with large glass windows that bring the outdoors in. Open, contiguous interior spaces are perfect for entertaining. Nestled on a large, wooded lot, the upstairs unfolds to treehouse vistas. Cozy in winter with lake views, spectacular sunsets and wood burning fireplace - cool in the summer surrounded by cultured gardens - a birdwatcher’s paradise. Open kitchen with custom teak cabinetry, just steps from large stone patio for dining outdoors or gathering around a fire. Ideal location, 9 minutes from downtown and Cornell campus and 5 minutes to Triphammer shopping.
Zillow last checked: 8 hours ago
Listing updated: November 10, 2023 at 12:35pm
Listed by:
Fayerty Creagan Cokeley 607-793-1297,
Warren Real Estate of Ithaca Inc. (Downtown)
Bought with:
Vincent Ferrara, 10401330898
Howard Hanna S Tier Inc
Source: NYSAMLSs,MLS#: R1495778 Originating MLS: Ithaca Board of Realtors
Originating MLS: Ithaca Board of Realtors
Facts & features
Interior
Bedrooms & bathrooms
- Bedrooms: 4
- Bathrooms: 2
- Full bathrooms: 2
- Main level bathrooms: 1
- Main level bedrooms: 2
Bedroom 1
- Level: First
- Dimensions: 16.00 x 12.00
Bedroom 2
- Level: First
- Dimensions: 16.00 x 12.00
Bedroom 3
- Level: Second
- Dimensions: 13.00 x 12.00
Bedroom 4
- Level: Second
- Dimensions: 12.00 x 12.00
Dining room
- Level: First
- Dimensions: 16.00 x 13.00
Family room
- Level: First
- Dimensions: 16.00 x 16.00
Kitchen
- Level: First
- Dimensions: 16.00 x 13.00
Living room
- Level: Second
- Dimensions: 16.00 x 24.00
Heating
- Gas, Heat Pump, Baseboard, Hot Water
Cooling
- Heat Pump, Wall Unit(s)
Appliances
- Included: Built-In Range, Built-In Oven, Dryer, Dishwasher, Electric Water Heater, Gas Cooktop, Gas Oven, Gas Range, Microwave, Refrigerator, Washer
- Laundry: Main Level
Features
- Cathedral Ceiling(s), Den, Separate/Formal Living Room, Home Office, Kitchen Island, Kitchen/Family Room Combo, Living/Dining Room, Pantry, Sliding Glass Door(s), Solid Surface Counters, Programmable Thermostat
- Flooring: Hardwood, Tile, Varies
- Doors: Sliding Doors
- Basement: Crawl Space,Sump Pump
- Number of fireplaces: 1
Interior area
- Total structure area: 2,560
- Total interior livable area: 2,560 sqft
Property
Parking
- Parking features: No Garage
Features
- Levels: Two
- Stories: 2
- Patio & porch: Patio
- Exterior features: Blacktop Driveway, Fence, Patio, Private Yard, See Remarks
- Fencing: Partial
Lot
- Size: 1.38 Acres
- Dimensions: 150 x 282
- Features: Greenbelt, Irregular Lot, Secluded, Wooded
Details
- Additional structures: Shed(s), Storage
- Parcel number: 50320104300100010260050000
- Special conditions: Standard
Construction
Type & style
- Home type: SingleFamily
- Architectural style: Contemporary
- Property subtype: Single Family Residence
Materials
- Cedar, Wood Siding
- Foundation: Block
- Roof: Asphalt
Condition
- Resale
- Year built: 1965
Utilities & green energy
- Sewer: Septic Tank
- Water: Connected, Public
- Utilities for property: High Speed Internet Available, Water Connected
Community & neighborhood
Location
- Region: Ithaca
- Subdivision: Town/Lansing
Other
Other facts
- Listing terms: Cash,Conventional
Price history
| Date | Event | Price |
|---|---|---|
| 11/10/2023 | Sold | $855,000+11%$334/sqft |
Source: | ||
| 9/12/2023 | Contingent | $770,000$301/sqft |
Source: | ||
| 9/5/2023 | Price change | $770,000+46.7%$301/sqft |
Source: | ||
| 6/27/2022 | Pending sale | $525,000-27.1%$205/sqft |
Source: | ||
| 6/15/2022 | Sold | $720,000+37.1%$281/sqft |
Source: | ||
Public tax history
| Year | Property taxes | Tax assessment |
|---|---|---|
| 2024 | -- | $110,000 |
| 2023 | -- | $110,000 -70.3% |
| 2022 | -- | $370,000 +5.7% |
Find assessor info on the county website
Neighborhood: 14850
Nearby schools
GreatSchools rating
- 6/10Cayuga Heights ElementaryGrades: K-5Distance: 2 mi
- 6/10Boynton Middle SchoolGrades: 6-8Distance: 2.2 mi
- 9/10Ithaca Senior High SchoolGrades: 9-12Distance: 2.5 mi
Schools provided by the listing agent
- District: Ithaca
Source: NYSAMLSs. This data may not be complete. We recommend contacting the local school district to confirm school assignments for this home.


