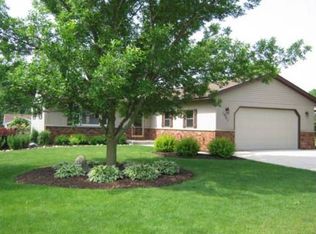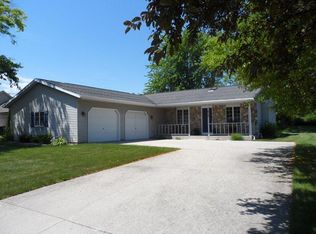Closed
$270,000
1016 Carver AVENUE, Howards Grove, WI 53083
3beds
1,742sqft
Single Family Residence
Built in 1996
0.29 Acres Lot
$276,800 Zestimate®
$155/sqft
$2,509 Estimated rent
Home value
$276,800
$263,000 - $291,000
$2,509/mo
Zestimate® history
Loading...
Owner options
Explore your selling options
What's special
Spacious 3BR, 2BA ranch in the heart of Howards Grove with 1742 SF on the main level! Open kitchen, dining, and living area with vaulted ceilings. Large primary bedroom with walk-in closet, en suite bath, and patio doors leading to a private backyard deck. Two additional bedrooms, laundry, and a full bath complete the main level. Huge basement with rec room, office, 4th bed, and 3rd bath already framed in and ready for finishing, offering even more living space potential. 2-car attached garage. New roof, AC, and water heater in 2024; furnace is just a few years old. Home needs updating, but with a few projects, it's a fantastic opportunity to build equity in a highly sought-after location! Bring your ideas and make this home your own! See docs.
Zillow last checked: 8 hours ago
Listing updated: June 27, 2025 at 03:24am
Listed by:
Nicole Kapellen 920-980-4495,
Pleasant View Realty, LLC
Bought with:
Amanda Grunewald
Source: WIREX MLS,MLS#: 1917477 Originating MLS: Metro MLS
Originating MLS: Metro MLS
Facts & features
Interior
Bedrooms & bathrooms
- Bedrooms: 3
- Bathrooms: 2
- Full bathrooms: 2
- Main level bedrooms: 3
Primary bedroom
- Level: Main
- Area: 240
- Dimensions: 16 x 15
Bedroom 2
- Level: Main
- Area: 121
- Dimensions: 11 x 11
Bedroom 3
- Level: Main
- Area: 132
- Dimensions: 12 x 11
Bathroom
- Features: Shower on Lower, Stubbed For Bathroom on Lower, Tub Only, Master Bedroom Bath: Tub/Shower Combo, Master Bedroom Bath, Shower Over Tub
Kitchen
- Level: Main
- Area: 120
- Dimensions: 12 x 10
Living room
- Level: Main
- Area: 304
- Dimensions: 19 x 16
Heating
- Natural Gas, Forced Air
Cooling
- Central Air
Appliances
- Included: Dishwasher, Dryer, Microwave, Oven, Refrigerator, Washer, Water Softener
Features
- High Speed Internet, Cathedral/vaulted ceiling, Walk-In Closet(s), Kitchen Island
- Basement: Full,Full Size Windows,Partially Finished,Concrete,Sump Pump
Interior area
- Total structure area: 1,742
- Total interior livable area: 1,742 sqft
Property
Parking
- Total spaces: 2
- Parking features: Garage Door Opener, Attached, 2 Car, 1 Space
- Attached garage spaces: 2
Features
- Levels: One
- Stories: 1
- Patio & porch: Deck, Patio
Lot
- Size: 0.29 Acres
Details
- Parcel number: 59135649648
- Zoning: Residential
Construction
Type & style
- Home type: SingleFamily
- Architectural style: Ranch
- Property subtype: Single Family Residence
Materials
- Aluminum Trim, Stone, Brick/Stone, Vinyl Siding
Condition
- 21+ Years
- New construction: No
- Year built: 1996
Utilities & green energy
- Sewer: Public Sewer
- Water: Shared Well
- Utilities for property: Cable Available
Community & neighborhood
Location
- Region: Howards Grove
- Municipality: Howards Grove
Price history
| Date | Event | Price |
|---|---|---|
| 6/27/2025 | Sold | $270,000-3.2%$155/sqft |
Source: | ||
| 5/16/2025 | Contingent | $279,000$160/sqft |
Source: | ||
| 5/12/2025 | Listed for sale | $279,000$160/sqft |
Source: | ||
Public tax history
| Year | Property taxes | Tax assessment |
|---|---|---|
| 2024 | $4,726 +10.2% | $377,700 +75% |
| 2023 | $4,289 +4.7% | $215,800 |
| 2022 | $4,097 +5.8% | $215,800 |
Find assessor info on the county website
Neighborhood: 53083
Nearby schools
GreatSchools rating
- 7/10Howards Grove Middle SchoolGrades: 5-8Distance: 0.9 mi
- 4/10Howards Grove High SchoolGrades: 9-12Distance: 0.6 mi
- 5/10Northview Elementary SchoolGrades: PK-4Distance: 1.1 mi
Schools provided by the listing agent
- Elementary: Northview
- Middle: Howards Grove
- High: Howards Grove
- District: Howards Grove
Source: WIREX MLS. This data may not be complete. We recommend contacting the local school district to confirm school assignments for this home.

Get pre-qualified for a loan
At Zillow Home Loans, we can pre-qualify you in as little as 5 minutes with no impact to your credit score.An equal housing lender. NMLS #10287.
Sell for more on Zillow
Get a free Zillow Showcase℠ listing and you could sell for .
$276,800
2% more+ $5,536
With Zillow Showcase(estimated)
$282,336
