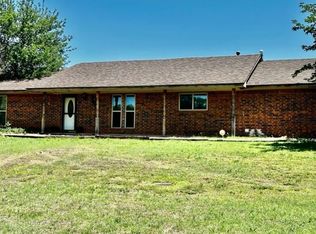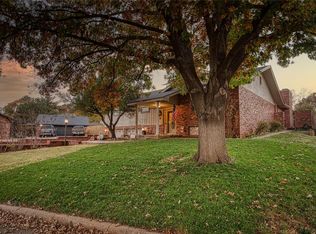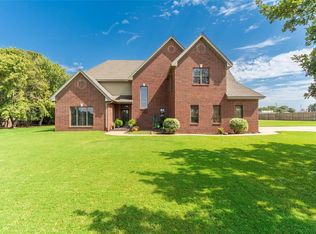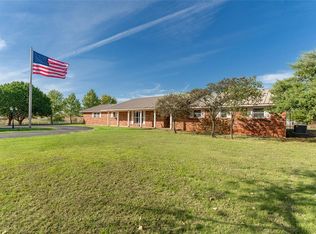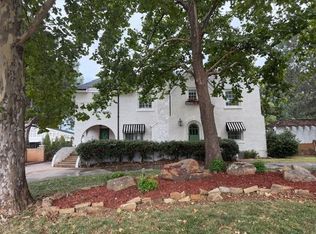NEW ROOF & GUTTERING and HVAC IN 2025!!!!
Are you Imagining quiet country living with a big porch, enjoying your morning coffee with birdsongs, slow days and starry nights? Wildlife, dry creek bed, fruit trees, fenced in pasture, workshop and a gun range? Look no further. This house is for you! Huge kitchen with a walk-in pantry and dining area big enough for the holiday family gatherings. The mother-in-law suite comes with its own bathroom, HVAC unit, balcony view of the creek and new flooring. The large open back porch sits just outside the family room and the views of the gazebo tucked under the mature trees of the creek are a little slice of heaven. The home has ample storage in all the necessary places and has lots of updates. New chip seal on driveway, new flooring, remodeled garage and balcony, remodeled bathrooms, new water heater and fresh paint throughout, new light switches, receptacles and lighting and so much more. 3 bedrooms, 1 mother-in-law sweet and in addition to that is an 1100 sq ft party/family/gathering room with window views that are spectacular. Outbuildings include a 40’ x 30’ workshop and 40’ x 20’ covered RV stall with concrete floor and full hookup. Roof, Guttering & HVAC ALL have warranties. Don’t miss this one. Come take a look.
For sale
Price cut: $34.5K (1/7)
$415,000
1016 Canyon Ridge Rd, Clinton, OK 73601
4beds
4,041sqft
Est.:
Single Family Residence
Built in 1980
7 Acres Lot
$400,200 Zestimate®
$103/sqft
$-- HOA
What's special
Remodeled garage and balconyBig porchGun rangeDry creek bedFruit treesNew flooringRemodeled bathrooms
- 83 days |
- 706 |
- 24 |
Likely to sell faster than
Zillow last checked: 8 hours ago
Listing updated: January 06, 2026 at 05:46pm
Listed by:
Jamie Daubenspeck 580-821-6437,
RE/MAX Energy Real Estate
Source: MLSOK/OKCMAR,MLS#: 1199809
Tour with a local agent
Facts & features
Interior
Bedrooms & bathrooms
- Bedrooms: 4
- Bathrooms: 4
- Full bathrooms: 3
- 1/2 bathrooms: 1
Heating
- Heat Pump
Cooling
- Has cooling: Yes
Appliances
- Included: Built-In Electric Oven, Free-Standing Electric Range
Features
- Flooring: Carpet, Laminate, Tile, Vinyl
- Number of fireplaces: 1
- Fireplace features: Insert
Interior area
- Total structure area: 4,041
- Total interior livable area: 4,041 sqft
Property
Parking
- Total spaces: 2
- Parking features: Asphalt, Circular Driveway, Gravel
- Garage spaces: 2
- Has uncovered spaces: Yes
Features
- Levels: Multi/Split
- Patio & porch: Patio
- Exterior features: Balcony
- Fencing: Wire
Lot
- Size: 7 Acres
- Dimensions: 418 x 727.5
- Features: Rural
Details
- Additional structures: Barn(s), Gazebo, Outbuilding
- Parcel number: 1016NONECanyonRidge73601
- Special conditions: None
Construction
Type & style
- Home type: SingleFamily
- Architectural style: Modern Farmhouse
- Property subtype: Single Family Residence
Materials
- Brick, Brick & Frame
- Foundation: Slab
- Roof: Composition
Condition
- Year built: 1980
Utilities & green energy
- Sewer: Septic Tank
- Water: Rural
- Utilities for property: High Speed Internet
Community & HOA
Location
- Region: Clinton
Financial & listing details
- Price per square foot: $103/sqft
- Tax assessed value: $376,900
- Annual tax amount: $2,715
- Date on market: 11/6/2025
- Listing terms: Cash,Conventional,Sell FHA or VA,Rural Housing Services,VA,Assumable
- Electric utility on property: Yes
Estimated market value
$400,200
$380,000 - $420,000
$2,764/mo
Price history
Price history
| Date | Event | Price |
|---|---|---|
| 1/7/2026 | Price change | $415,000-7.7%$103/sqft |
Source: | ||
| 11/6/2025 | Price change | $449,500-5.4%$111/sqft |
Source: | ||
| 5/13/2025 | Price change | $475,000-4%$118/sqft |
Source: | ||
| 4/9/2025 | Listed for sale | $495,000+31.3%$122/sqft |
Source: | ||
| 9/29/2023 | Sold | $376,900$93/sqft |
Source: | ||
Public tax history
Public tax history
| Year | Property taxes | Tax assessment |
|---|---|---|
| 2024 | -- | $41,459 +62.1% |
| 2023 | -- | $25,571 |
| 2022 | $2,359 +1.7% | $25,571 -0.1% |
Find assessor info on the county website
BuyAbility℠ payment
Est. payment
$2,362/mo
Principal & interest
$1982
Property taxes
$235
Home insurance
$145
Climate risks
Neighborhood: 73601
Nearby schools
GreatSchools rating
- 5/10Southwest Elementary SchoolGrades: 2-4Distance: 4.4 mi
- 6/10Clinton Middle SchoolGrades: 7-8Distance: 5.1 mi
- 5/10Clinton High SchoolGrades: 9-12Distance: 4.3 mi
Schools provided by the listing agent
- Elementary: Nance ES,Southwest ES,Washington ES
- Middle: Clinton MS
- High: Clinton HS
Source: MLSOK/OKCMAR. This data may not be complete. We recommend contacting the local school district to confirm school assignments for this home.
- Loading
- Loading
