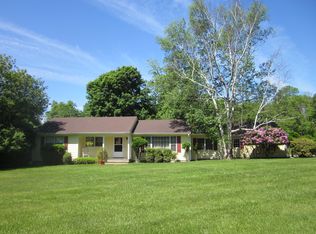Beautiful scenic property backs to preserved land. Tranquil country setting with views. Well maintained, spacious home w/oversized rooms. Kitchen w/center island, eating area overlooking backyard. Living rm w/wood-burning fireplace, formal dining rm, family rm w/wood-burning stove, 1st floor laundry rm. Five spacious bedrooms on 2nd floor includes master br w/bath, dressing area, walk-in closet. Basement w/high ceilings. Newer in-house aluminum oil tank. Heated 2-car garage. Circular stone driveway, maintained grounds, orchard, in-ground pool "as is", outdoor shower, gazebo, playhouse w/electric, 1500 gallon septic tank. Property is currently in Farmland assessment w/adjacent 3 acre lot (also for sale). Taxes will be approx $11,916 without farmland assessment. Easy access to 78 & train.
This property is off market, which means it's not currently listed for sale or rent on Zillow. This may be different from what's available on other websites or public sources.
