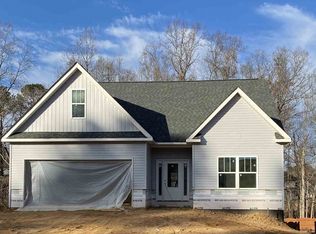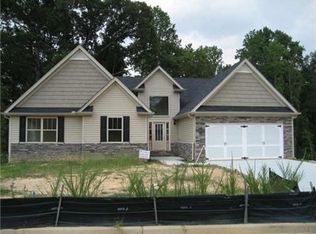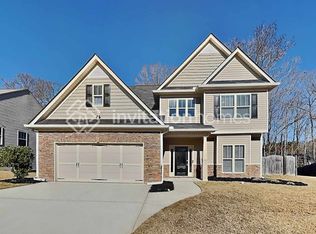Closed
$370,000
1016 Buckeye Ln, Villa Rica, GA 30180
4beds
2,513sqft
Single Family Residence
Built in 2019
10,018.8 Square Feet Lot
$373,300 Zestimate®
$147/sqft
$2,137 Estimated rent
Home value
$373,300
$332,000 - $418,000
$2,137/mo
Zestimate® history
Loading...
Owner options
Explore your selling options
What's special
REID PLANTATION - 4 BEDS - 2.5 BATHS - 2513 SQ. FT. - 0.23 ACRES - UPPER LEVEL LAUNDRY - WHITE SHAKER-STYLE CABINETS - STAINLESS STEEL APPLIANCES - TRAY CEILING IN THE PRIMARY SUITE - DOUBLE VANITY ENSUITE - SEPARATE TUB/SHOWER - MASSIVE WALK-IN CLOSET - COVERED DECK - TALL CRAWLSPACE WITH GARAGE DOOR - Welcome to 1016 Buckeye Lane in the sought-after Reid Plantation community-where space, style, and comfort come together beautifully. This elegant 4-bedroom, 2.5-bath home boasts 2,513 square feet of thoughtfully designed living space on a .23-acre lot, offering a perfect blend of modern features and everyday functionality. Step into a sun-drenched open floor plan filled with natural light, highlighting the crisp white shaker-style cabinets, sleek stainless steel appliances, and a seamless flow between the kitchen, dining, and living areas-perfect for entertaining or enjoying cozy evenings at home. Upstairs, the primary suite is a true retreat featuring a tray ceiling, an expansive ensuite bath with double vanities, a separate tub and shower, and a massive walk-in closet that dreams are made of. The convenient upper-level laundry makes everyday chores a breeze. Outside, unwind on the covered deck overlooking the flat backyard or take advantage of the tall crawlspace with garage door access-ideal for extra storage or a hobby space. Situated just minutes from I-20, shopping, and dining, this location is unbeatable for both commuters and families alike. Come see why this move-in-ready home checks all the boxes!
Zillow last checked: 8 hours ago
Listing updated: July 31, 2025 at 05:45pm
Listed by:
Tangie Evans 404-408-1052,
Your Home Sold Guaranteed Realty HOR
Bought with:
Curtis North, 171557
Century 21 Novus Realty
Source: GAMLS,MLS#: 10519524
Facts & features
Interior
Bedrooms & bathrooms
- Bedrooms: 4
- Bathrooms: 3
- Full bathrooms: 2
- 1/2 bathrooms: 1
Heating
- Electric, Heat Pump
Cooling
- Ceiling Fan(s), Central Air, Electric
Appliances
- Included: Cooktop, Dishwasher, Disposal, Electric Water Heater, Microwave, Oven/Range (Combo), Refrigerator, Stainless Steel Appliance(s)
- Laundry: In Hall, Upper Level
Features
- Double Vanity, Separate Shower, Soaking Tub, Walk-In Closet(s)
- Flooring: Carpet, Laminate
- Basement: Crawl Space
- Attic: Pull Down Stairs
- Number of fireplaces: 1
- Fireplace features: Factory Built
Interior area
- Total structure area: 2,513
- Total interior livable area: 2,513 sqft
- Finished area above ground: 2,513
- Finished area below ground: 0
Property
Parking
- Parking features: Attached
- Has attached garage: Yes
Features
- Levels: Two
- Stories: 2
Lot
- Size: 10,018 sqft
- Features: None
Details
- Parcel number: V04 0090178
Construction
Type & style
- Home type: SingleFamily
- Architectural style: Contemporary,Traditional
- Property subtype: Single Family Residence
Materials
- Stone, Vinyl Siding
- Roof: Composition
Condition
- Resale
- New construction: No
- Year built: 2019
Utilities & green energy
- Sewer: Public Sewer
- Water: Public
- Utilities for property: Cable Available, Electricity Available, Phone Available, Sewer Connected, Water Available
Community & neighborhood
Community
- Community features: Pool, Sidewalks, Street Lights
Location
- Region: Villa Rica
- Subdivision: Reid Plantation
HOA & financial
HOA
- Has HOA: Yes
- HOA fee: $533 annually
- Services included: Maintenance Structure, Management Fee, Swimming, Tennis
Other
Other facts
- Listing agreement: Exclusive Right To Sell
Price history
| Date | Event | Price |
|---|---|---|
| 7/31/2025 | Sold | $370,000-2.6%$147/sqft |
Source: | ||
| 6/26/2025 | Pending sale | $379,900$151/sqft |
Source: | ||
| 5/10/2025 | Listed for sale | $379,900+58.4%$151/sqft |
Source: | ||
| 1/17/2020 | Sold | $239,900$95/sqft |
Source: Public Record Report a problem | ||
Public tax history
| Year | Property taxes | Tax assessment |
|---|---|---|
| 2024 | $4,004 -13.7% | $145,152 -7.7% |
| 2023 | $4,639 +15.3% | $157,290 +22.5% |
| 2022 | $4,022 +31.4% | $128,377 +24% |
Find assessor info on the county website
Neighborhood: 30180
Nearby schools
GreatSchools rating
- 7/10Glanton-Hindsman Elementary SchoolGrades: PK-5Distance: 2 mi
- 3/10Villa Rica Middle SchoolGrades: 6-8Distance: 3 mi
- 6/10Villa Rica High SchoolGrades: 9-12Distance: 2 mi
Schools provided by the listing agent
- Elementary: Glanton Hindsman
- Middle: Villa Rica
- High: Villa Rica
Source: GAMLS. This data may not be complete. We recommend contacting the local school district to confirm school assignments for this home.
Get a cash offer in 3 minutes
Find out how much your home could sell for in as little as 3 minutes with a no-obligation cash offer.
Estimated market value$373,300
Get a cash offer in 3 minutes
Find out how much your home could sell for in as little as 3 minutes with a no-obligation cash offer.
Estimated market value
$373,300


