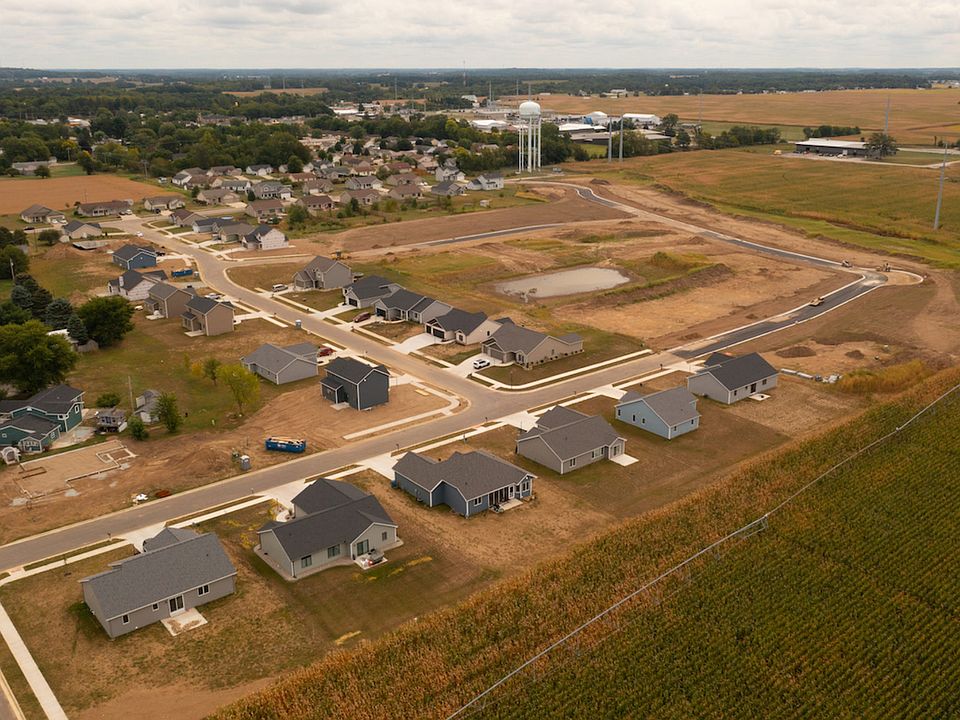We cordially invite you to experience the beauty of Park Meadow in this stunning home crafted by Granite Ridge Builders. The living area is designed with an open-concept layout, allowing ample natural light to fill the space and create a warm and inviting atmosphere. The kitchen boasts custom cabinetry and a spacious island, perfect for hosting gatherings and whipping up delicious meals. The large owner's suite offers a walk-in closet and a private bath, a serene and comfortable relaxing oasis. It's not often a four bedroom ranch home becomes available. The garage is painted, trimmed and has hybrid polymer floor coating. Lastly, the rear patio is ideal for outdoor entertaining, whether enjoying a peaceful evening with loved ones or hosting a BBQ. We hope you'll join us in discovering the joy of this remarkable home.
Active
$334,900
1016 Bryce Cir, Ligonier, IN 46767
4beds
1,514sqft
Single Family Residence
Built in 2024
0.29 Acres Lot
$332,300 Zestimate®
$--/sqft
$13/mo HOA
- 72 days |
- 163 |
- 9 |
Zillow last checked: 7 hours ago
Listing updated: October 09, 2025 at 08:23am
Listed by:
Elizabeth A Urschel Off:260-399-1177,
CENTURY 21 Bradley Realty, Inc
Source: IRMLS,MLS#: 202533068
Travel times
Schedule tour
Facts & features
Interior
Bedrooms & bathrooms
- Bedrooms: 4
- Bathrooms: 2
- Full bathrooms: 2
- Main level bedrooms: 4
Bedroom 1
- Level: Main
Bedroom 2
- Level: Main
Kitchen
- Level: Main
- Area: 132
- Dimensions: 12 x 11
Living room
- Level: Main
- Area: 252
- Dimensions: 18 x 14
Heating
- Forced Air, High Efficiency Furnace
Cooling
- Central Air
Appliances
- Included: Disposal, Range/Oven Hk Up Gas/Elec, Dishwasher, Microwave, Gas Range, Gas Water Heater
- Laundry: Dryer Hook Up Gas/Elec
Features
- Breakfast Bar, Cathedral Ceiling(s), Walk-In Closet(s), Laminate Counters, Entrance Foyer, Kitchen Island, Open Floorplan, Great Room, Custom Cabinetry, Low Emittance Doors/Win
- Has basement: No
- Has fireplace: No
- Fireplace features: None
Interior area
- Total structure area: 1,514
- Total interior livable area: 1,514 sqft
- Finished area above ground: 1,514
- Finished area below ground: 0
Video & virtual tour
Property
Parking
- Total spaces: 2
- Parking features: Attached, Garage Door Opener
- Attached garage spaces: 2
Features
- Levels: One
- Stories: 1
- Patio & porch: Patio
Lot
- Size: 0.29 Acres
- Dimensions: 76x183x66x14x153
- Features: Irregular Lot, Level
Details
- Parcel number: 570128200132.000014
Construction
Type & style
- Home type: SingleFamily
- Architectural style: Ranch
- Property subtype: Single Family Residence
Materials
- Brick, Vinyl Siding
- Foundation: Slab
Condition
- New construction: Yes
- Year built: 2024
Details
- Builder name: Granite Ridge Builders
Utilities & green energy
- Sewer: City
- Water: City
Community & HOA
Community
- Security: Carbon Monoxide Detector(s), Smoke Detector(s)
- Subdivision: Park Meadow
HOA
- Has HOA: Yes
- HOA fee: $150 annually
Location
- Region: Ligonier
Financial & listing details
- Tax assessed value: $52,400
- Annual tax amount: $1,048
- Date on market: 8/19/2025
- Listing terms: Cash,Conventional,FHA
About the community
Park Meadow is a beautiful 24-acre community located down the street from Martin Kenney Memorial Park on Union Street with 60 new home sites. Ligonier's various churches, schools, service clubs, job opportunities, parks, sites of interest, and festivals make it a great place to live. Ligonier has become known as the City of Murals, which draws tourists to take self-guided walking tours throughout the downtown area.
Source: Granite Ridge Builders

