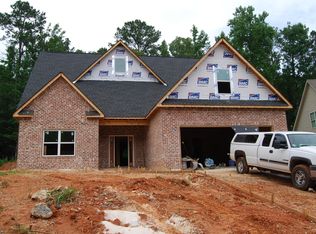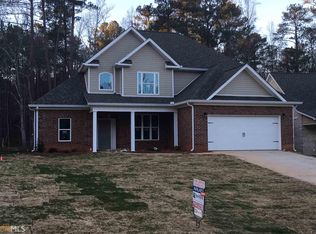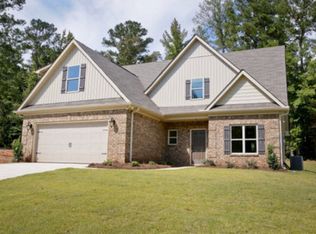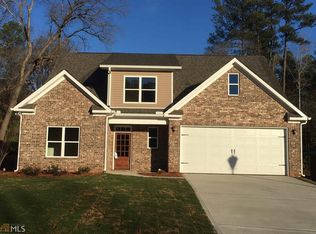Closed
$385,000
1016 Brookford Rd, Macon, GA 31210
5beds
2,653sqft
Single Family Residence
Built in 2016
0.39 Acres Lot
$388,800 Zestimate®
$145/sqft
$2,406 Estimated rent
Home value
$388,800
$342,000 - $443,000
$2,406/mo
Zestimate® history
Loading...
Owner options
Explore your selling options
What's special
This stunning all-brick home is a must-see, with plenty of upgrades that set it apart from the rest. The granite countertops throughout add a touch of elegance to the space, while the open concept living area creates a modern and spacious feel. The main floor features two bedrooms, including a large private suite with double vanity sinks and large walk in shower. Step outside to the covered patio and enjoy the comfort of a flat backyard, perfect for outdoor entertaining or relaxation. With its low maintenance features, this home offers both convenience and style. There is also a bonus room that could be used as fifth bedroom or play area. Super convenient location. Don't miss out on the opportunity to make this your dream home!
Zillow last checked: 8 hours ago
Listing updated: July 15, 2025 at 08:32am
Listed by:
Parker Moore 478-394-3600,
Rivoli Realty
Bought with:
Vicky Wylie, 355207
Fickling & Company Inc.
Source: GAMLS,MLS#: 10470034
Facts & features
Interior
Bedrooms & bathrooms
- Bedrooms: 5
- Bathrooms: 3
- Full bathrooms: 3
- Main level bathrooms: 2
- Main level bedrooms: 2
Heating
- Central
Cooling
- Central Air
Appliances
- Included: Dishwasher
- Laundry: Other
Features
- Double Vanity
- Flooring: Hardwood
- Basement: None
- Has fireplace: No
Interior area
- Total structure area: 2,653
- Total interior livable area: 2,653 sqft
- Finished area above ground: 2,653
- Finished area below ground: 0
Property
Parking
- Parking features: Garage
- Has garage: Yes
Features
- Levels: Two
- Stories: 2
Lot
- Size: 0.39 Acres
- Features: Level
Details
- Parcel number: L0030269
Construction
Type & style
- Home type: SingleFamily
- Architectural style: Brick 4 Side
- Property subtype: Single Family Residence
Materials
- Brick
- Roof: Other
Condition
- Resale
- New construction: No
- Year built: 2016
Utilities & green energy
- Sewer: Public Sewer
- Water: Public
- Utilities for property: Electricity Available
Community & neighborhood
Community
- Community features: None
Location
- Region: Macon
- Subdivision: Wesleyan Gardens
HOA & financial
HOA
- Has HOA: Yes
- HOA fee: $420 annually
- Services included: None
Other
Other facts
- Listing agreement: Exclusive Right To Sell
Price history
| Date | Event | Price |
|---|---|---|
| 7/15/2025 | Sold | $385,000-2.5%$145/sqft |
Source: | ||
| 6/13/2025 | Pending sale | $395,000$149/sqft |
Source: CGMLS #251374 Report a problem | ||
| 3/3/2025 | Listed for sale | $395,000$149/sqft |
Source: | ||
| 10/7/2024 | Listing removed | $395,000$149/sqft |
Source: | ||
| 9/18/2024 | Listed for sale | $395,000+46.6%$149/sqft |
Source: | ||
Public tax history
| Year | Property taxes | Tax assessment |
|---|---|---|
| 2025 | $3,356 -1.3% | $145,394 |
| 2024 | $3,401 +11.2% | $145,394 |
| 2023 | $3,058 -23.9% | $145,394 +18.1% |
Find assessor info on the county website
Neighborhood: 31210
Nearby schools
GreatSchools rating
- 8/10Springdale Elementary SchoolGrades: PK-5Distance: 0.7 mi
- 5/10Howard Middle SchoolGrades: 6-8Distance: 3.3 mi
- 5/10Howard High SchoolGrades: 9-12Distance: 3.3 mi
Schools provided by the listing agent
- Elementary: Springdale
- Middle: Robert E. Howard Middle
- High: Howard
Source: GAMLS. This data may not be complete. We recommend contacting the local school district to confirm school assignments for this home.
Get a cash offer in 3 minutes
Find out how much your home could sell for in as little as 3 minutes with a no-obligation cash offer.
Estimated market value$388,800
Get a cash offer in 3 minutes
Find out how much your home could sell for in as little as 3 minutes with a no-obligation cash offer.
Estimated market value
$388,800



