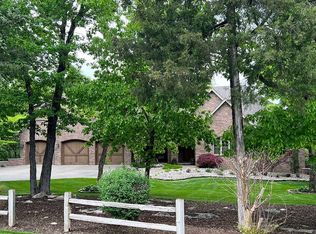Closed
Price Unknown
1016 Beeler Road, Branson, MO 65616
1beds
1,322sqft
Single Family Residence, Cabin
Built in 1960
0.29 Acres Lot
$128,000 Zestimate®
$--/sqft
$968 Estimated rent
Home value
$128,000
$110,000 - $148,000
$968/mo
Zestimate® history
Loading...
Owner options
Explore your selling options
What's special
Welcome to your own little slice of nature! Nestled in the heart of town, this charming rustic cabin offers the perfect retreat for those who cherish a deep connection with the great outdoors. As you step inside, you'll be greeted by the warm and cozy ambiance that only a cabin in the woods can provide. The updated flooring and fresh paint add a touch of modernity while still maintaining the authentic charm that makes this home truly special. And let's not forget about the fireplace in the dining room, where you can gather with loved ones on chilly nights, creating memories that will last a lifetime. One of the highlights of this property is undoubtedly the breathtaking views from the back deck. Imagine sipping your morning coffee or enjoying evening sunsets while being surrounded by nature's beauty. It's a tranquil oasis that will leave you feeling rejuvenated each and every day. Perfect for a single individual or perhaps a couple seeking solitude and serenity, this cozy cabin offers one bedroom and one bathroom, providing just the right amount of space. Plus, with its convenient location in town, you'll have easy access to all amenities while still being able to escape into your own private sanctuary whenever you desire. Don't miss out on this wonderful opportunity to embrace the simple pleasures of life and create cherished memories in your very own rustic retreat.
Zillow last checked: 8 hours ago
Listing updated: March 17, 2025 at 02:48pm
Listed by:
Riki Klein 816-389-1036,
Keller Williams Tri-Lakes
Bought with:
Jared Lee, 2018004164
Keller Williams Tri-Lakes
Source: SOMOMLS,MLS#: 60254572
Facts & features
Interior
Bedrooms & bathrooms
- Bedrooms: 1
- Bathrooms: 1
- Full bathrooms: 1
Heating
- Wall Furnace, Fireplace(s), Propane, Wood
Cooling
- Wall Unit(s)
Appliances
- Included: Electric Water Heater, Free-Standing Electric Oven, Refrigerator
- Laundry: In Basement, W/D Hookup
Features
- High Speed Internet
- Flooring: Carpet, Tile, Laminate, Hardwood
- Windows: Single Pane, Storm Window(s)
- Basement: Walk-Out Access,Finished,Full
- Has fireplace: Yes
- Fireplace features: Dining Room, Gas, Wood Burning, Living Room
Interior area
- Total structure area: 1,322
- Total interior livable area: 1,322 sqft
- Finished area above ground: 1,135
- Finished area below ground: 187
Property
Parking
- Parking features: Parking Pad
Features
- Levels: Two
- Stories: 2
- Patio & porch: Deck
- Fencing: None
Lot
- Size: 0.29 Acres
- Features: Dead End Street, Mature Trees
Details
- Parcel number: 085.022000000020.000
Construction
Type & style
- Home type: SingleFamily
- Architectural style: Cabin
- Property subtype: Single Family Residence, Cabin
Materials
- Wood Siding
- Roof: Composition
Condition
- Year built: 1960
Utilities & green energy
- Sewer: Septic Tank
- Water: Shared Well
Community & neighborhood
Location
- Region: Branson
- Subdivision: Holiday Hills (Taney)
Other
Other facts
- Listing terms: Cash,Conventional
- Road surface type: Chip And Seal
Price history
| Date | Event | Price |
|---|---|---|
| 3/17/2025 | Sold | -- |
Source: | ||
| 11/2/2024 | Pending sale | $125,000$95/sqft |
Source: | ||
| 11/1/2024 | Listed for sale | $125,000-21.9%$95/sqft |
Source: | ||
| 2/29/2024 | Listing removed | -- |
Source: My State MLS #11232377 Report a problem | ||
| 12/27/2023 | Listed for sale | $160,000+220%$121/sqft |
Source: My State MLS #11232377 Report a problem | ||
Public tax history
Tax history is unavailable.
Neighborhood: 65616
Nearby schools
GreatSchools rating
- 9/10Buchanan ElementaryGrades: K-3Distance: 2.5 mi
- 3/10Branson Jr. High SchoolGrades: 7-8Distance: 1.3 mi
- 7/10Branson High SchoolGrades: 9-12Distance: 2.2 mi
Schools provided by the listing agent
- Elementary: Branson Buchanan
- Middle: Branson
- High: Branson
Source: SOMOMLS. This data may not be complete. We recommend contacting the local school district to confirm school assignments for this home.
