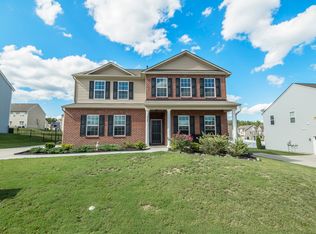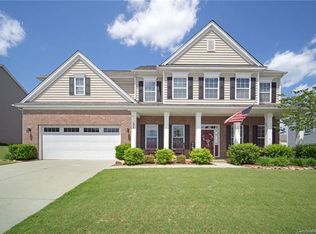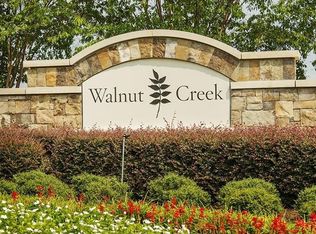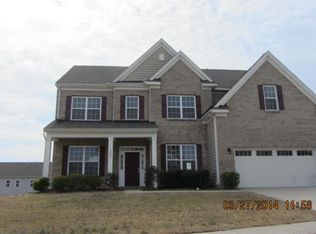Convenient location loaded with open space and flexible living. This beauty is situated just between Waxhaw/Marvin and Indian Land, and is sunny and bright, just waiting for your personal touch! Flooded with natural light, this home features an office and a bedroom downstairs with an adjacent full bath, a spacious open kitchen with granite counter tops, natural wood cabinets, and an enormous breakfast nook. Glass doors almost floor to ceiling lead out to one of the largest flat lots in the neighborhood with an extended patio and a fence. Bedrooms upstairs all have walk in closets for tons of storage, and the Master bath has a garden tub and separate vanities! You have to walk this layout. The space and flow of this home is divine! Sellers have upgraded so many features of this home, there are too many to fit in the listing. Complete list of upgrades upon request.
This property is off market, which means it's not currently listed for sale or rent on Zillow. This may be different from what's available on other websites or public sources.



