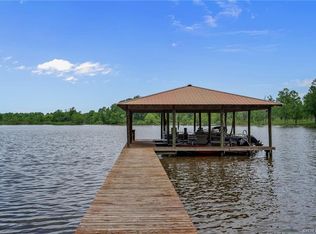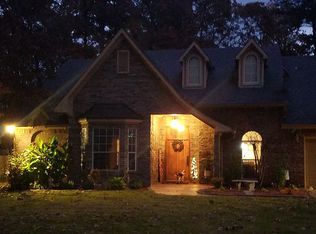BAY HILLS NORTH BEAUTY. Huge corner lot with breathtaking lake views. Completely updated to all the new construction trends. Living w/ cedar-beamed vaulted ceilings. Open concept kitchen w/ huge oversized island, beaded inset cabinets, leathered quartzite countertops. All new appliances. 4 spacious bedrooms. Vaulted ceiling in master. All new master bath with free-standing soaking tub. Upstairs game room/media room. Huge covered patio ideal for entertaining. Workshop/she-shed. New privacy fence. The neighborhood is a family dream. Top rated Benton schools. *****Call or text 318-426-5683 for questions or to request a showing
This property is off market, which means it's not currently listed for sale or rent on Zillow. This may be different from what's available on other websites or public sources.

