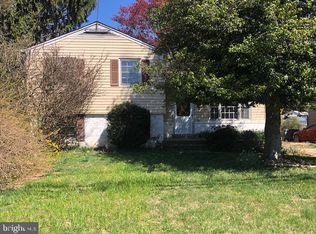Don't miss this Wonderful 4 floors split level in great location! 4-Bedrooms, 2 Full Bathrooms. Bright and spacious.Hardwood floors, great kitchen, front porch, huge basement, fully fenced family backyard, brick outside oven, extended driveway.City of Rockville services. Less than a mile to Rockville metro,Rockville Town Center,next to Rockville Civic center, Croyden Creek Nature center.
This property is off market, which means it's not currently listed for sale or rent on Zillow. This may be different from what's available on other websites or public sources.
