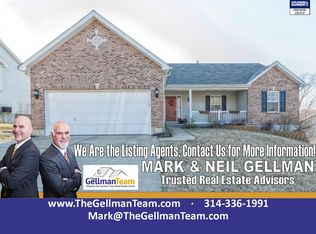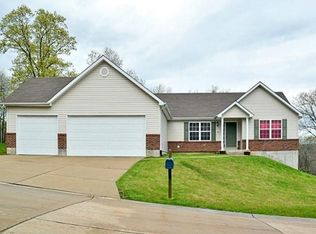MOVE IN READY! This pristine ranch home is just like new! Meticulously maintained and on a quiet culdesac with beautiful landscapes, 1016 Balsawood offers a spacious great room with a beautiful tree house style view, vaulted ceiling and beautiful, oak HARDWOOD floors throughout the common areas add warmth and style. You'll find sleek, black appliances and a breakfast bar in the kitchen, which also boasts a vaulted ceiling! Through the dining room and out onto the cedar deck will give you the perfect spot to enjoy the view of the wooded common ground beyond the fenced yard. There's even a remote awning that extends from the house to the deck rail! Back inside and off to the large master suite with two windows that let in tons of natural light and is equipped with a sizable walk in closet! Two additional bedrooms top off this wonderful home that's sure to impress! An alarm system and upgraded "cocoon" insulation will provide piece of mind as you move right on in!
This property is off market, which means it's not currently listed for sale or rent on Zillow. This may be different from what's available on other websites or public sources.

