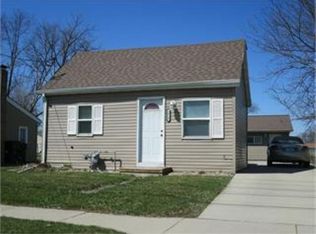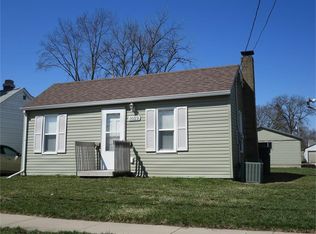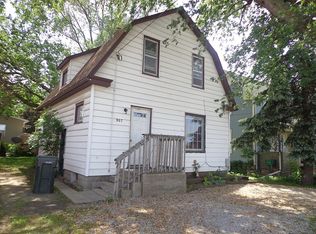Sold for $194,900 on 08/01/25
Zestimate®
$194,900
1016 Ansborough Ave, Waterloo, IA 50701
2beds
864sqft
Single Family Residence
Built in 1965
7,318.08 Square Feet Lot
$194,900 Zestimate®
$226/sqft
$912 Estimated rent
Home value
$194,900
$173,000 - $220,000
$912/mo
Zestimate® history
Loading...
Owner options
Explore your selling options
What's special
Like-New Home in the Heart of Waterloo! Welcome to 1016 Ansborough Ave. Step into this beautifully updated home that has been thoughtfully renovated from top to bottom over the last five years. Located in a convenient central Waterloo neighborhood, this home offers the perfect blend of modern updates and move-in-ready comfort — it truly feels brand new! Highlights and Recent Updates Include: Exterior Upgrades: New roof (2019) for peace of mind New concrete driveway (2020) Spacious 24x24 detached garage with 18-ft overhead door, fully wired (2020) New privacy fence in backyard (2022) for your own private retreat New front door, screen door, and garage entry door (2020) Updated attached garage door with insulation Kitchen Excellence: Stunning granite countertops with matching sink and faucet (2020) Upgraded cabinet hardware (2020) Premium Maytag stainless steel appliances: stove, microwave, and dishwasher (2020) Interior Comfort & Style: All-new luxury vinyl flooring and carpet with premium padding (2020) Hunter ceiling fans installed in bedrooms Beautiful six-panel oak doors and trim throughout main level (2020) Modern lighting fixtures throughout the entire home Freshly painted basement walls and floors (2021) with new basement windows for improved light and efficiency Bathroom Refresh: New vanity with granite top, faucet, medicine cabinet, and luxury vinyl flooring (2020) Utility Updates: Updated 100-amp electrical panel (2020) New water heater (2019) New sliding glass door leading to patio (2022) This home offers the convenience of a central Waterloo location, making it easy to access shopping, parks, trails, schools, and more. Whether you're a first-time buyer, downsizing, or looking for a move-in-ready home that feels brand new, 1016 Ansborough Ave. is the one you don’t want to miss. Come see it for yourself — you’ll fall in love with all the updates and charm this home has to offer!
Zillow last checked: 8 hours ago
Listing updated: August 04, 2025 at 10:28am
Listed by:
Jason Strelow 319-961-3000,
Berkshire Hathaway Home Services One Realty Centre
Bought with:
Amanda Rodomista, S68462000
Realty ONE Group Movement
Source: Northeast Iowa Regional BOR,MLS#: 20252234
Facts & features
Interior
Bedrooms & bathrooms
- Bedrooms: 2
- Bathrooms: 1
- Full bathrooms: 1
Primary bedroom
- Level: Main
Other
- Level: Main
Other
- Level: Upper
Other
- Level: Lower
Dining room
- Level: Main
Kitchen
- Level: Main
Living room
- Level: Main
Heating
- Forced Air, Natural Gas
Cooling
- Ceiling Fan(s), Central Air
Appliances
- Included: Dishwasher, Microwave Built In, Free-Standing Range, Gas Water Heater
- Laundry: Gas Dryer Hookup, Lower Level, Washer Hookup
Features
- Ceiling Fan(s), Granite Counters
- Doors: Paneled Doors
- Basement: Block,Concrete,Interior Entry,Floor Drain,Unfinished
- Has fireplace: No
- Fireplace features: None
Interior area
- Total interior livable area: 864 sqft
- Finished area below ground: 0
Property
Parking
- Total spaces: 3
- Parking features: 3 or More Stalls, Attached Garage, Detached Garage, Garage Door Opener, Workshop in Garage
- Has attached garage: Yes
- Carport spaces: 3
Features
- Patio & porch: Covered
Lot
- Size: 7,318 sqft
- Dimensions: 59x127
- Features: Level
Details
- Parcel number: 891328229007
- Zoning: R-2
- Special conditions: Standard
Construction
Type & style
- Home type: SingleFamily
- Property subtype: Single Family Residence
Materials
- Vinyl Siding
- Roof: Shingle,Asphalt
Condition
- Year built: 1965
Utilities & green energy
- Sewer: Public Sewer
- Water: Public
Community & neighborhood
Security
- Security features: Smoke Detector(s)
Location
- Region: Waterloo
Other
Other facts
- Road surface type: Concrete, Hard Surface Road
Price history
| Date | Event | Price |
|---|---|---|
| 8/1/2025 | Sold | $194,900$226/sqft |
Source: | ||
| 6/4/2025 | Pending sale | $194,900$226/sqft |
Source: | ||
| 5/16/2025 | Listed for sale | $194,900+19.6%$226/sqft |
Source: | ||
| 8/31/2021 | Sold | $162,900+8.7%$189/sqft |
Source: | ||
| 6/14/2021 | Pending sale | $149,900$173/sqft |
Source: | ||
Public tax history
| Year | Property taxes | Tax assessment |
|---|---|---|
| 2024 | $2,871 +38.3% | $154,130 |
| 2023 | $2,076 +7.6% | $154,130 +49.1% |
| 2022 | $1,929 +8.4% | $103,380 +14.6% |
Find assessor info on the county website
Neighborhood: 50701
Nearby schools
GreatSchools rating
- 5/10Fred Becker Elementary SchoolGrades: PK-5Distance: 0.6 mi
- 1/10Central Middle SchoolGrades: 6-8Distance: 1.2 mi
- 2/10East High SchoolGrades: 9-12Distance: 2.5 mi
Schools provided by the listing agent
- Elementary: Fred Becker Elementary
- Middle: Central Intermediate
- High: East High
Source: Northeast Iowa Regional BOR. This data may not be complete. We recommend contacting the local school district to confirm school assignments for this home.

Get pre-qualified for a loan
At Zillow Home Loans, we can pre-qualify you in as little as 5 minutes with no impact to your credit score.An equal housing lender. NMLS #10287.


