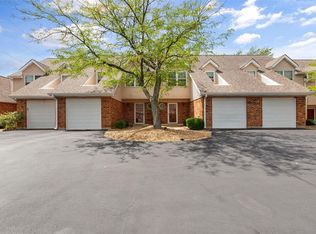Closed
Listing Provided by:
Paul A Griswold 636-795-5172,
DRG - Delhougne Realty Group
Bought with: Platinum Realty of St. Louis
Price Unknown
1016 Alpine Ridge Dr, Ballwin, MO 63021
2beds
1,425sqft
Townhouse
Built in 1984
4,573.8 Square Feet Lot
$200,500 Zestimate®
$--/sqft
$1,889 Estimated rent
Home value
$200,500
$188,000 - $213,000
$1,889/mo
Zestimate® history
Loading...
Owner options
Explore your selling options
What's special
Terrific opportunity in Valley Park Schools. Dynamite condo complex with pool and tennis courts. Easy access to highways and close to all shopping! 2 spacious bedrooms share a full bath. Large living room/dining room combo. Cute patio right off the dining room.
Stainless appliances in kitchen and the refrigerator stays! Full size Washer/Dryer in the hallway upstairs stays too! 1 car garage plus plenty of additional parking. Water Heater was new in 2022 HVAC was all new in 2017. Bedroom set in master bedroom is included in purchase. There is no basement, so no worries about cracks or leaks! SpecialListingConditions: Probate Location: Suburban
Zillow last checked: 8 hours ago
Listing updated: April 28, 2025 at 05:49pm
Listing Provided by:
Paul A Griswold 636-795-5172,
DRG - Delhougne Realty Group
Bought with:
Cathy M Hall, 2016012484
Platinum Realty of St. Louis
Source: MARIS,MLS#: 23014069 Originating MLS: St. Louis Association of REALTORS
Originating MLS: St. Louis Association of REALTORS
Facts & features
Interior
Bedrooms & bathrooms
- Bedrooms: 2
- Bathrooms: 2
- Full bathrooms: 1
- 1/2 bathrooms: 1
- Main level bathrooms: 1
Bedroom
- Features: Floor Covering: Carpeting, Wall Covering: Some
- Level: Upper
- Area: 264
- Dimensions: 22x12
Bedroom
- Features: Floor Covering: Carpeting, Wall Covering: Some
- Level: Upper
- Area: 120
- Dimensions: 12x10
Dining room
- Features: Floor Covering: Laminate, Wall Covering: Some
- Level: Main
- Area: 110
- Dimensions: 11x10
Kitchen
- Features: Floor Covering: Laminate, Wall Covering: None
- Level: Main
- Area: 132
- Dimensions: 12x11
Living room
- Features: Floor Covering: Laminate, Wall Covering: Some
- Level: Main
- Area: 154
- Dimensions: 14x11
Heating
- Forced Air, Electric
Cooling
- Central Air, Electric
Appliances
- Included: Electric Water Heater, Dishwasher, Disposal, Dryer, Microwave, Electric Range, Electric Oven, Washer
- Laundry: In Unit, 2nd Floor
Features
- Eat-in Kitchen, Dining/Living Room Combo, Vaulted Ceiling(s), Walk-In Closet(s)
- Flooring: Carpet
- Doors: Sliding Doors
- Windows: Window Treatments, Skylight(s), Insulated Windows
- Basement: None
- Has fireplace: No
- Fireplace features: None
Interior area
- Total structure area: 1,425
- Total interior livable area: 1,425 sqft
- Finished area above ground: 1,425
- Finished area below ground: 0
Property
Parking
- Total spaces: 1
- Parking features: Attached, Garage, Guest
- Attached garage spaces: 1
Features
- Levels: Two
- Patio & porch: Patio
- Pool features: In Ground
Lot
- Size: 4,573 sqft
- Features: Adjoins Common Ground
Details
- Parcel number: 25Q530351
- Special conditions: Probate Listing
Construction
Type & style
- Home type: Townhouse
- Architectural style: Ranch/2 story,Traditional
- Property subtype: Townhouse
Materials
- Brick Veneer, Vinyl Siding
- Foundation: Slab
Condition
- Year built: 1984
Utilities & green energy
- Sewer: Public Sewer
- Water: Public
Community & neighborhood
Community
- Community features: Tennis Court(s)
Location
- Region: Ballwin
- Subdivision: Hickory Sound Condo I Ph I
HOA & financial
HOA
- HOA fee: $300 monthly
- Services included: Clubhouse, Insurance, Maintenance Grounds, Maintenance Parking/Roads, Pool, Sewer, Snow Removal, Trash, Water
Other
Other facts
- Listing terms: Cash,Conventional,FHA,VA Loan
- Ownership: Private
Price history
| Date | Event | Price |
|---|---|---|
| 5/22/2023 | Sold | -- |
Source: | ||
| 4/12/2023 | Pending sale | $160,000$112/sqft |
Source: | ||
| 4/7/2023 | Listed for sale | $160,000$112/sqft |
Source: | ||
Public tax history
| Year | Property taxes | Tax assessment |
|---|---|---|
| 2024 | $2,586 +0.8% | $32,260 |
| 2023 | $2,567 +6.7% | $32,260 +18.1% |
| 2022 | $2,405 +0.4% | $27,320 |
Find assessor info on the county website
Neighborhood: 63021
Nearby schools
GreatSchools rating
- 7/10Valley Park Elementary SchoolGrades: PK-5Distance: 1.2 mi
- 4/10Valley Park Middle SchoolGrades: 6-8Distance: 1.2 mi
- 8/10Valley Park Sr. High SchoolGrades: 9-12Distance: 1.2 mi
Schools provided by the listing agent
- Elementary: Valley Park Elem.
- Middle: Valley Park Middle
- High: Valley Park Sr. High
Source: MARIS. This data may not be complete. We recommend contacting the local school district to confirm school assignments for this home.
Sell for more on Zillow
Get a free Zillow Showcase℠ listing and you could sell for .
$200,500
2% more+ $4,010
With Zillow Showcase(estimated)
$204,510