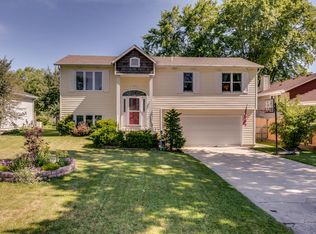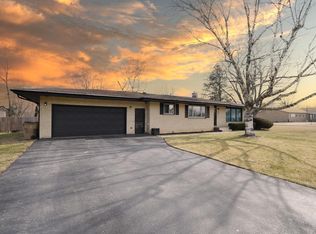Closed
$365,000
1016 95th STREET, Kenosha, WI 53158
3beds
1,509sqft
Single Family Residence
Built in 1991
10,018.8 Square Feet Lot
$376,400 Zestimate®
$242/sqft
$2,392 Estimated rent
Home value
$376,400
$327,000 - $433,000
$2,392/mo
Zestimate® history
Loading...
Owner options
Explore your selling options
What's special
Beautiful and modern bi-level with an open floor plan in highly sought Carol Beach area. Step outside to a fully fenced backyard, Huge double deck, perfect for outdoor entertaining. All new vinyl flooring throughout the 1st floor. Updated 1st floor bathroom. Newer Roof, hot water heater, Furnace in 2021. Hurry come check it out this home won't last long.
Zillow last checked: 8 hours ago
Listing updated: May 15, 2025 at 11:32am
Listed by:
Julie Perez 262-945-2855,
EXP Realty, LLC MKE
Bought with:
Nichole Mueller
Source: WIREX MLS,MLS#: 1912422 Originating MLS: Metro MLS
Originating MLS: Metro MLS
Facts & features
Interior
Bedrooms & bathrooms
- Bedrooms: 3
- Bathrooms: 2
- Full bathrooms: 2
Primary bedroom
- Level: Upper
- Area: 180
- Dimensions: 15 x 12
Bedroom 2
- Level: Upper
- Area: 120
- Dimensions: 10 x 12
Bedroom 3
- Area: 108
- Dimensions: 9 x 12
Bathroom
- Features: Ceramic Tile, Dual Entry Off Master Bedroom, Master Bedroom Bath: Tub/Shower Combo, Shower Stall
Family room
- Level: Lower
- Area: 252
- Dimensions: 21 x 12
Kitchen
- Level: Main
- Area: 216
- Dimensions: 18 x 12
Living room
- Level: Main
- Area: 168
- Dimensions: 14 x 12
Heating
- Natural Gas, Forced Air
Cooling
- Central Air
Appliances
- Included: Dishwasher, Disposal, Dryer, Microwave, Oven, Range, Refrigerator, Washer
Features
- Pantry
- Basement: Partial,Sump Pump
Interior area
- Total structure area: 1,509
- Total interior livable area: 1,509 sqft
- Finished area above ground: 1,135
- Finished area below ground: 374
Property
Parking
- Total spaces: 2
- Parking features: Garage Door Opener, Attached, 2 Car
- Attached garage spaces: 2
Features
- Levels: Tri-Level
- Patio & porch: Deck
- Fencing: Fenced Yard
Lot
- Size: 10,018 sqft
Details
- Parcel number: 9341231910325
- Zoning: Residential
- Special conditions: Relocation
Construction
Type & style
- Home type: SingleFamily
- Architectural style: Other
- Property subtype: Single Family Residence
Materials
- Vinyl Siding, Wood Siding
Condition
- 21+ Years
- New construction: No
- Year built: 1991
Utilities & green energy
- Sewer: Public Sewer
- Water: Public, Shared Well
Community & neighborhood
Location
- Region: Pleasant Prairie
- Subdivision: Carol Beach
- Municipality: Pleasant Prairie
Price history
| Date | Event | Price |
|---|---|---|
| 5/14/2025 | Sold | $365,000-1.3%$242/sqft |
Source: | ||
| 4/10/2025 | Pending sale | $369,900$245/sqft |
Source: | ||
| 4/4/2025 | Listed for sale | $369,900+32.2%$245/sqft |
Source: | ||
| 8/3/2021 | Sold | $279,900$185/sqft |
Source: | ||
| 6/27/2021 | Pending sale | $279,900$185/sqft |
Source: | ||
Public tax history
| Year | Property taxes | Tax assessment |
|---|---|---|
| 2024 | $3,286 -2.8% | $281,400 +12.1% |
| 2023 | $3,380 -1.5% | $251,100 |
| 2022 | $3,431 -8.5% | $251,100 +26.6% |
Find assessor info on the county website
Neighborhood: Carol Beach North
Nearby schools
GreatSchools rating
- 3/10Southport Elementary SchoolGrades: PK-5Distance: 2 mi
- 4/10Lance Middle SchoolGrades: 6-8Distance: 2.6 mi
- 5/10Tremper High SchoolGrades: 9-12Distance: 1.3 mi
Schools provided by the listing agent
- Elementary: Southport
- Middle: Lance
- High: Tremper
- District: Kenosha
Source: WIREX MLS. This data may not be complete. We recommend contacting the local school district to confirm school assignments for this home.
Get pre-qualified for a loan
At Zillow Home Loans, we can pre-qualify you in as little as 5 minutes with no impact to your credit score.An equal housing lender. NMLS #10287.
Sell with ease on Zillow
Get a Zillow Showcase℠ listing at no additional cost and you could sell for —faster.
$376,400
2% more+$7,528
With Zillow Showcase(estimated)$383,928

