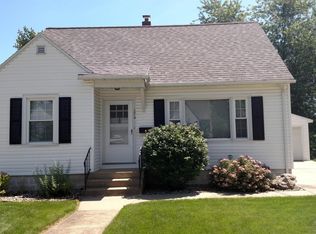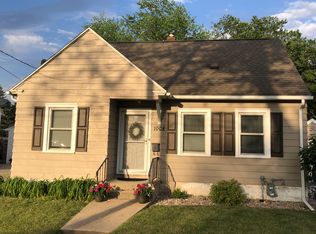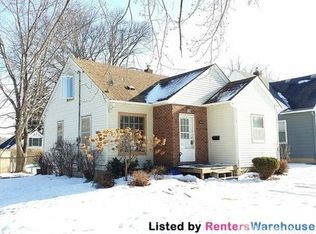Wow! Amazing home for rent - Well kept 4 bedroom 2 bath with plenty of space to roam. Master bedroom with private bath. Hardwood floors, New carpet, paint, lighting. Great backyard with a patio and a large deck. Call Rick at Three Pillars Property Management. $1350/mo + utilities. No pets, NS $1350 deposit. $55.00 application fee per person 18 or older required. No Pets Allowed (RLNE5324306)
This property is off market, which means it's not currently listed for sale or rent on Zillow. This may be different from what's available on other websites or public sources.


