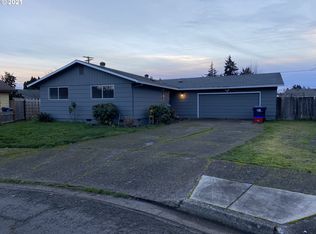Sold
$430,000
1016 55th Pl, Springfield, OR 97478
3beds
1,301sqft
Residential, Single Family Residence
Built in 1977
8,276.4 Square Feet Lot
$433,800 Zestimate®
$331/sqft
$2,216 Estimated rent
Home value
$433,800
$395,000 - $477,000
$2,216/mo
Zestimate® history
Loading...
Owner options
Explore your selling options
What's special
Welcome to 1016 55th Pl. First time on the market and lovingly cared for by original owner. Enjoy the cul-de-sac location and this clean 3 bedroom, 2 bath comfortable home. Relax in the large living room with cozy fireplace. The primary bedroom features ensuite with step in shower. A functional kitchen and spacious dining area leads to sliding door and covered patio. The home is served by efficient ductless heat pumps for the perfect interior temperatures. Outside features brand new roof, large fenced yard with two covered sitting areas to enjoy the spring tulips & daffodils. Plant a garden in the above ground boxes with watering system. The irrigation well was recently serviced and ready to go. Ample storage in the oversized 2 car garage and 8 x 12 storage shed. Need RV parking? 35 ft with room behind the fence! Come view this cutie today !!
Zillow last checked: 8 hours ago
Listing updated: July 25, 2024 at 01:23am
Listed by:
Debra Jurasevich simon@urepro.com,
United Real Estate Properties
Bought with:
Jaclyn Pettigrew, 201216919
Hybrid Real Estate
Source: RMLS (OR),MLS#: 24109217
Facts & features
Interior
Bedrooms & bathrooms
- Bedrooms: 3
- Bathrooms: 2
- Full bathrooms: 2
- Main level bathrooms: 2
Primary bedroom
- Features: Bathroom
- Level: Main
- Area: 168
- Dimensions: 12 x 14
Bedroom 2
- Level: Main
- Area: 110
- Dimensions: 10 x 11
Bedroom 3
- Level: Main
- Area: 96
- Dimensions: 8 x 12
Dining room
- Level: Main
- Area: 132
- Dimensions: 11 x 12
Kitchen
- Features: Kitchen Dining Room Combo
- Level: Main
- Area: 110
- Width: 11
Living room
- Features: Fireplace
- Level: Main
- Area: 260
- Dimensions: 13 x 20
Heating
- Ceiling, Ductless, Fireplace(s)
Cooling
- Has cooling: Yes
Appliances
- Included: Free-Standing Range, Free-Standing Refrigerator, Electric Water Heater
Features
- Kitchen Dining Room Combo, Bathroom
- Flooring: Laminate
- Windows: Vinyl Frames
- Number of fireplaces: 1
- Fireplace features: Wood Burning
Interior area
- Total structure area: 1,301
- Total interior livable area: 1,301 sqft
Property
Parking
- Total spaces: 2
- Parking features: Off Street, RV Access/Parking, Attached
- Attached garage spaces: 2
Features
- Levels: One
- Stories: 1
- Patio & porch: Covered Deck, Covered Patio, Deck
- Exterior features: Garden, Yard
- Fencing: Fenced
Lot
- Size: 8,276 sqft
- Features: Cul-De-Sac, Level, SqFt 7000 to 9999
Details
- Additional structures: RVParking
- Parcel number: 1150521
Construction
Type & style
- Home type: SingleFamily
- Architectural style: Traditional
- Property subtype: Residential, Single Family Residence
Materials
- Lap Siding
- Foundation: Concrete Perimeter
- Roof: Composition
Condition
- Resale
- New construction: No
- Year built: 1977
Utilities & green energy
- Sewer: Public Sewer
- Water: Public
- Utilities for property: Cable Connected
Community & neighborhood
Security
- Security features: Sidewalk
Location
- Region: Springfield
Other
Other facts
- Listing terms: Conventional,FHA,VA Loan
- Road surface type: Paved
Price history
| Date | Event | Price |
|---|---|---|
| 7/3/2024 | Sold | $430,000+2.4%$331/sqft |
Source: | ||
| 6/8/2024 | Pending sale | $420,000$323/sqft |
Source: | ||
| 5/20/2024 | Listed for sale | $420,000+56%$323/sqft |
Source: | ||
| 12/22/2015 | Sold | $269,199+5.6%$207/sqft |
Source: Agent Provided Report a problem | ||
| 10/2/2015 | Pending sale | $254,990$196/sqft |
Source: New Home Star Oregon, LLC #15357082 Report a problem | ||
Public tax history
| Year | Property taxes | Tax assessment |
|---|---|---|
| 2025 | $3,794 +21.4% | $206,922 +6.8% |
| 2024 | $3,125 +4.4% | $193,737 +3% |
| 2023 | $2,993 +3.4% | $188,095 +3% |
Find assessor info on the county website
Neighborhood: 97478
Nearby schools
GreatSchools rating
- 6/10Ridgeview Elementary SchoolGrades: K-5Distance: 1.1 mi
- 6/10Thurston Middle SchoolGrades: 6-8Distance: 0.8 mi
- 5/10Thurston High SchoolGrades: 9-12Distance: 0.6 mi
Schools provided by the listing agent
- Elementary: Ridgeview
- Middle: Thurston
- High: Thurston
Source: RMLS (OR). This data may not be complete. We recommend contacting the local school district to confirm school assignments for this home.

Get pre-qualified for a loan
At Zillow Home Loans, we can pre-qualify you in as little as 5 minutes with no impact to your credit score.An equal housing lender. NMLS #10287.
