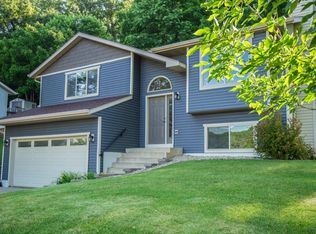Closed
$354,000
1016 14th Ave SW, Rochester, MN 55902
3beds
2,014sqft
Single Family Residence
Built in 2002
0.28 Acres Lot
$364,400 Zestimate®
$176/sqft
$2,287 Estimated rent
Home value
$364,400
$335,000 - $394,000
$2,287/mo
Zestimate® history
Loading...
Owner options
Explore your selling options
What's special
Beautiful home located in the historic southwest neighborhood near Pill Hill offering walking distance to Folwell Elementary School, St. Mary’s Hospital and Soldiers Field Park & City Trails. Almost a ½ acre of a wooded yard offering a peaceful private like feel from the deck, enjoy access to the deck from the dining room and owner’s suite. Vaulted ceilings and gas fireplace on the main floor kitchen offers an abundance of space, owner’s suite w/ built-in bed, large walk in closet, lower level bedroom has a 2nd entrance from the garage-nice unique feature for guests, a tenant or in home business w/ its own private full bath. LL family room includes a bar R/I plumbing to make it a wet bar. Kitchen appliances include a wine/ beverage refrigerator, plus, washer/dryer and water softener included. Improvements include; furnace (2022), A/C (2021) and heated garage. A well cared for home in a convenient location, move in ready, all professionally cleaned. Immediate possession available. Virtually staged so you can envision the rooms with furniture.
Zillow last checked: 8 hours ago
Listing updated: October 25, 2025 at 10:24pm
Listed by:
Debra Quimby 507-261-3432,
Re/Max Results
Bought with:
Dennis Davey
Re/Max Results
Source: NorthstarMLS as distributed by MLS GRID,MLS#: 6534534
Facts & features
Interior
Bedrooms & bathrooms
- Bedrooms: 3
- Bathrooms: 2
- Full bathrooms: 2
Bedroom 1
- Level: Upper
- Area: 208 Square Feet
- Dimensions: 16x13
Bedroom 2
- Level: Upper
- Area: 140 Square Feet
- Dimensions: 10x14
Bedroom 3
- Level: Lower
- Area: 144 Square Feet
- Dimensions: 12x12
Other
- Level: Lower
- Area: 120 Square Feet
- Dimensions: 10x12
Dining room
- Level: Upper
- Area: 110 Square Feet
- Dimensions: 11x10
Family room
- Level: Lower
- Area: 234 Square Feet
- Dimensions: 13x18
Kitchen
- Level: Upper
- Area: 120 Square Feet
- Dimensions: 12x10
Living room
- Level: Upper
- Area: 240 Square Feet
- Dimensions: 16x15
Heating
- Forced Air
Cooling
- Central Air
Appliances
- Included: Dishwasher, Disposal, Dryer, Exhaust Fan, Gas Water Heater, Microwave, Range, Refrigerator, Washer, Water Softener Owned, Wine Cooler
Features
- Basement: Daylight,Drain Tiled,Finished,Full,Concrete
- Number of fireplaces: 1
- Fireplace features: Gas, Living Room
Interior area
- Total structure area: 2,014
- Total interior livable area: 2,014 sqft
- Finished area above ground: 1,157
- Finished area below ground: 832
Property
Parking
- Total spaces: 2
- Parking features: Attached, Concrete, Garage Door Opener, Tuckunder Garage
- Attached garage spaces: 2
- Has uncovered spaces: Yes
Accessibility
- Accessibility features: None
Features
- Levels: Multi/Split
- Patio & porch: Deck
Lot
- Size: 0.28 Acres
- Features: Near Public Transit, Many Trees
Details
- Foundation area: 1120
- Parcel number: 640341017687
- Zoning description: Residential-Single Family
Construction
Type & style
- Home type: SingleFamily
- Property subtype: Single Family Residence
Materials
- Metal Siding, Frame
Condition
- Age of Property: 23
- New construction: No
- Year built: 2002
Utilities & green energy
- Electric: Circuit Breakers
- Gas: Natural Gas
- Sewer: City Sewer/Connected
- Water: City Water/Connected
Community & neighborhood
Location
- Region: Rochester
- Subdivision: Olsons Sub
HOA & financial
HOA
- Has HOA: No
Other
Other facts
- Road surface type: Paved
Price history
| Date | Event | Price |
|---|---|---|
| 2/28/2025 | Listing removed | $3,100$2/sqft |
Source: Zillow Rentals | ||
| 2/11/2025 | Price change | $3,100+3.3%$2/sqft |
Source: Zillow Rentals | ||
| 2/7/2025 | Listed for rent | $3,000$1/sqft |
Source: Zillow Rentals | ||
| 10/24/2024 | Sold | $354,000+1.4%$176/sqft |
Source: | ||
| 10/22/2024 | Pending sale | $349,000$173/sqft |
Source: | ||
Public tax history
| Year | Property taxes | Tax assessment |
|---|---|---|
| 2024 | $4,554 | $379,000 +5% |
| 2023 | -- | $360,900 +24.3% |
| 2022 | $3,656 +16% | $290,400 +9.3% |
Find assessor info on the county website
Neighborhood: Folwell
Nearby schools
GreatSchools rating
- 8/10Folwell Elementary SchoolGrades: PK-5Distance: 0.4 mi
- 9/10Mayo Senior High SchoolGrades: 8-12Distance: 1.9 mi
- 5/10John Adams Middle SchoolGrades: 6-8Distance: 3.2 mi
Schools provided by the listing agent
- Elementary: Folwell
- Middle: John Adams
- High: Mayo
Source: NorthstarMLS as distributed by MLS GRID. This data may not be complete. We recommend contacting the local school district to confirm school assignments for this home.
Get a cash offer in 3 minutes
Find out how much your home could sell for in as little as 3 minutes with a no-obligation cash offer.
Estimated market value
$364,400
Get a cash offer in 3 minutes
Find out how much your home could sell for in as little as 3 minutes with a no-obligation cash offer.
Estimated market value
$364,400
