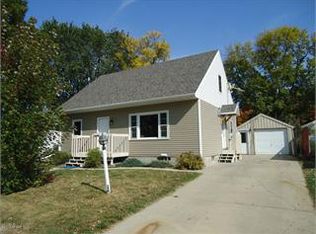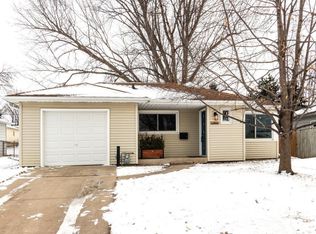Closed
$271,500
1016 13th Ave NW, Rochester, MN 55901
3beds
1,784sqft
Single Family Residence
Built in 1954
6,098.4 Square Feet Lot
$282,100 Zestimate®
$152/sqft
$1,441 Estimated rent
Home value
$282,100
$260,000 - $307,000
$1,441/mo
Zestimate® history
Loading...
Owner options
Explore your selling options
What's special
Welcome to this beautifully remodeled rambler in the heart of NW Rochester! This charming home features all-new appliances, gleaming refinished hardwood floors, and two completely updated bathrooms offering modern style and comfort. Enjoy peace of mind with a roof that's only 5 years old, and spend your summers in the fully fenced backyard—perfect for pets, play, or relaxing evenings. With quality updates throughout and move-in ready condition, this home is a must-see!
Zillow last checked: 8 hours ago
Listing updated: August 29, 2025 at 08:05am
Listed by:
Shanda Kim 507-884-5711,
National Realty Guild
Bought with:
Dean Mack
Edina Realty, Inc.
Source: NorthstarMLS as distributed by MLS GRID,MLS#: 6758286
Facts & features
Interior
Bedrooms & bathrooms
- Bedrooms: 3
- Bathrooms: 2
- Full bathrooms: 2
Bedroom 1
- Level: Main
Bedroom 2
- Level: Main
Bedroom 3
- Level: Main
Bathroom
- Level: Main
Bathroom
- Level: Basement
Family room
- Level: Basement
Garage
- Level: Main
Kitchen
- Level: Main
Laundry
- Level: Lower
Living room
- Level: Main
Heating
- Forced Air
Cooling
- Central Air
Appliances
- Included: Dishwasher, Disposal, Dryer, Freezer, Humidifier, Microwave, Range, Refrigerator, Stainless Steel Appliance(s), Washer, Water Softener Owned
Features
- Basement: Block
- Has fireplace: No
Interior area
- Total structure area: 1,784
- Total interior livable area: 1,784 sqft
- Finished area above ground: 964
- Finished area below ground: 820
Property
Parking
- Total spaces: 1
- Parking features: Attached
- Attached garage spaces: 1
Accessibility
- Accessibility features: None
Features
- Levels: One
- Stories: 1
- Patio & porch: Front Porch, Patio
- Fencing: Chain Link
Lot
- Size: 6,098 sqft
- Dimensions: 54 x 115
- Features: Near Public Transit, Wooded
Details
- Additional structures: Storage Shed
- Foundation area: 1202
- Parcel number: 743411008564
- Zoning description: Residential-Single Family
Construction
Type & style
- Home type: SingleFamily
- Property subtype: Single Family Residence
Materials
- Aluminum Siding, Frame
- Roof: Age 8 Years or Less,Asphalt
Condition
- Age of Property: 71
- New construction: No
- Year built: 1954
Utilities & green energy
- Electric: Circuit Breakers, 100 Amp Service, Power Company: Rochester Public Utilities
- Gas: Natural Gas
- Sewer: City Sewer/Connected
- Water: City Water/Connected
- Utilities for property: Underground Utilities
Community & neighborhood
Location
- Region: Rochester
- Subdivision: Goodings Add
HOA & financial
HOA
- Has HOA: No
Price history
| Date | Event | Price |
|---|---|---|
| 8/29/2025 | Sold | $271,500+0.9%$152/sqft |
Source: | ||
| 8/5/2025 | Pending sale | $269,000$151/sqft |
Source: | ||
| 7/24/2025 | Listed for sale | $269,000+14.5%$151/sqft |
Source: | ||
| 3/24/2022 | Sold | $235,000-2%$132/sqft |
Source: | ||
| 1/28/2022 | Pending sale | $239,900$134/sqft |
Source: | ||
Public tax history
| Year | Property taxes | Tax assessment |
|---|---|---|
| 2025 | $2,670 +0.7% | $188,300 +1.3% |
| 2024 | $2,652 | $185,900 -10.7% |
| 2023 | -- | $208,200 +11.8% |
Find assessor info on the county website
Neighborhood: John Marshall
Nearby schools
GreatSchools rating
- 6/10Bishop Elementary SchoolGrades: PK-5Distance: 1.9 mi
- 5/10John Marshall Senior High SchoolGrades: 8-12Distance: 0.2 mi
- 5/10John Adams Middle SchoolGrades: 6-8Distance: 1.6 mi
Schools provided by the listing agent
- Elementary: Elton Hills
- Middle: John Adams
- High: John Marshall
Source: NorthstarMLS as distributed by MLS GRID. This data may not be complete. We recommend contacting the local school district to confirm school assignments for this home.
Get a cash offer in 3 minutes
Find out how much your home could sell for in as little as 3 minutes with a no-obligation cash offer.
Estimated market value$282,100
Get a cash offer in 3 minutes
Find out how much your home could sell for in as little as 3 minutes with a no-obligation cash offer.
Estimated market value
$282,100

