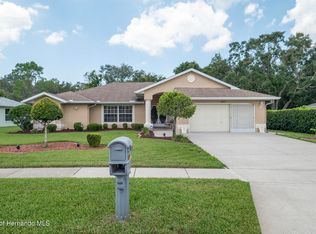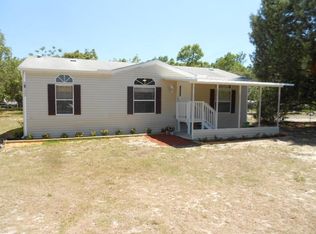This 2016 home, nestled on an oak-filled 5 acre lot, offers the space, privacy, & freedom of a country home & fuses it with all the modern amenities you desire! Easy commutes to Tampa via Veterans Hwy! Want more space? Owner has additional 5 acres as separate purchase out back for a total of 10 acres! As you enter home & step into the Foyer you immediately appreciate the high ceilings & quality wood laminate flooring found throughout. Stepping into the Great Room you never lose the sense of comfort with the openness and panoramic views of the pool & wooded vastness! Spacious gourmet Kitchen boasts solid wood cabinetry w/ granite countertops, high-quality stainless steel appliances, & pantry! Large Master Suite offers privacy, large walk-in closet, views via its double glass doors & private access to pool! Master Bathroom includes dble vanity w/ granite top, water closet, shower w/ frameless glass door! 3 gracious-sized Guest Bedrooms are served by a full Guest Bathroom! Entertain envious guests in & around the pool on the large, screen enclosed deck and the convenient paved bbq deck right outside! Many more features including an additional detached garage/workshop and deep water well! In addition to enjoying the peace and quiet of having space you'll enjoy the peace of mind and insurance savings by having the latest construction code including hip roof and solid concrete block construction! Very energy efficient with low energy bills! Make an appointment to see this amazing & modern country home today!
This property is off market, which means it's not currently listed for sale or rent on Zillow. This may be different from what's available on other websites or public sources.

