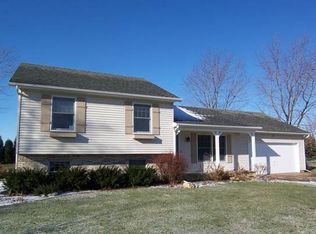Sold for $237,500
$237,500
10157 Arrow Rd, Tremont, IL 61568
4beds
1,867sqft
Single Family Residence, Residential
Built in 1978
0.48 Acres Lot
$262,000 Zestimate®
$127/sqft
$1,931 Estimated rent
Home value
$262,000
$233,000 - $299,000
$1,931/mo
Zestimate® history
Loading...
Owner options
Explore your selling options
What's special
WELCOME TO THIS DELIGHTFUL 4 BEDROOM 2 BATH HOME NESTLED IN A TRANQUIL NEIGHBORHOOD LOCATED IN TREMONT SCHOOL DISTRICT WITH EASY ACCESS TO I-155. WITH ITS UNIQUE DESIGN AND PRACTICAL LAYOUT, THIS RESIDENCE OFFERS BOTH CONFORT AND FUNCTIONALITY. LET'S EXPLORE THE FEATURES THAT MAKE THIS HOME SPECIAL: GEORGEOUS CHERRY CABINETS WITH CORIAN COUNTERTOPS ADJACENT INFORMAL DINING ROOM WITH SLIDER LEADING TO OVERSIZED DECK AND .48 ACRE LOT. LIVING ROOM AND MAIN FLOOR BEDROOMS ADORN WITH HARDWOOD FLOORS, LOWER LEVEL IS HIGHLIGHTED WITH A SPACIOUS FAMILY ROOM, BAR AREA, WOOD BURNING MASONRY FIREPLACE, ADDITIONAL BEDROOM AND REMODELED BATH. EXTRA STORAGE AREA IN LOWER-LEVEL UTILITY ROOM AND OUTSIDE SHED. HOMEOWNERS HAVE UPDATED ROOF, FURNACE, C/A AND CONCRETE DRIVE.
Zillow last checked: 8 hours ago
Listing updated: July 01, 2024 at 01:21pm
Listed by:
Darcy E Lawson Pref:309-241-0755,
The Real Estate Group Inc.
Bought with:
Adam J Merrick, 471018071
Adam Merrick Real Estate
Source: RMLS Alliance,MLS#: PA1249817 Originating MLS: Peoria Area Association of Realtors
Originating MLS: Peoria Area Association of Realtors

Facts & features
Interior
Bedrooms & bathrooms
- Bedrooms: 4
- Bathrooms: 2
- Full bathrooms: 2
Bedroom 1
- Level: Main
- Dimensions: 13ft 8in x 10ft 11in
Bedroom 2
- Level: Main
- Dimensions: 12ft 6in x 9ft 4in
Bedroom 3
- Level: Main
- Dimensions: 9ft 5in x 9ft 3in
Bedroom 4
- Level: Lower
- Dimensions: 12ft 9in x 10ft 8in
Other
- Level: Main
- Dimensions: 10ft 11in x 9ft 1in
Family room
- Level: Lower
- Dimensions: 22ft 1in x 20ft 7in
Kitchen
- Level: Main
- Dimensions: 10ft 11in x 10ft 2in
Laundry
- Level: Lower
- Dimensions: 19ft 6in x 11ft 1in
Living room
- Level: Main
- Dimensions: 12ft 1in x 12ft 6in
Lower level
- Area: 735
Main level
- Area: 1132
Heating
- Electric, Forced Air
Cooling
- Central Air, Whole House Fan
Appliances
- Included: Dishwasher, Microwave, Range, Refrigerator
Features
- Bar, Solid Surface Counter
- Number of fireplaces: 1
- Fireplace features: Family Room, Wood Burning
Interior area
- Total structure area: 1,867
- Total interior livable area: 1,867 sqft
Property
Parking
- Total spaces: 2
- Parking features: Attached
- Attached garage spaces: 2
- Details: Number Of Garage Remotes: 1
Features
- Patio & porch: Deck, Patio
Lot
- Size: 0.48 Acres
- Dimensions: 148 x 140
- Features: Level
Details
- Additional structures: Shed(s)
- Parcel number: 181805301005
- Zoning description: Residential
Construction
Type & style
- Home type: SingleFamily
- Property subtype: Single Family Residence, Residential
Materials
- Frame, Brick, Vinyl Siding
- Roof: Shingle
Condition
- New construction: No
- Year built: 1978
Utilities & green energy
- Sewer: Septic Tank
- Water: Shared Well
Community & neighborhood
Location
- Region: Tremont
- Subdivision: Hickory Hills Acres
HOA & financial
HOA
- Has HOA: Yes
- HOA fee: $100 annually
- Services included: Maintenance/Well
Other
Other facts
- Road surface type: Paved
Price history
| Date | Event | Price |
|---|---|---|
| 6/28/2024 | Sold | $237,500-1%$127/sqft |
Source: | ||
| 5/27/2024 | Pending sale | $239,900$128/sqft |
Source: | ||
| 5/24/2024 | Listed for sale | $239,900+31.5%$128/sqft |
Source: | ||
| 9/15/2017 | Sold | $182,400$98/sqft |
Source: | ||
| 7/3/2017 | Price change | $182,400-0.1%$98/sqft |
Source: RE/MAX TRADERS UNLIMITED #1182753 Report a problem | ||
Public tax history
| Year | Property taxes | Tax assessment |
|---|---|---|
| 2024 | $4,572 +6.8% | $73,620 +10.1% |
| 2023 | $4,280 +6.8% | $66,880 +10% |
| 2022 | $4,008 +3.5% | $60,780 +4% |
Find assessor info on the county website
Neighborhood: 61568
Nearby schools
GreatSchools rating
- 6/10Tremont Elementary SchoolGrades: PK-4Distance: 4 mi
- 4/10Tremont Middle SchoolGrades: 5-8Distance: 4.2 mi
- 10/10Tremont High SchoolGrades: 9-12Distance: 4.2 mi
Schools provided by the listing agent
- High: Tremont
Source: RMLS Alliance. This data may not be complete. We recommend contacting the local school district to confirm school assignments for this home.
Get pre-qualified for a loan
At Zillow Home Loans, we can pre-qualify you in as little as 5 minutes with no impact to your credit score.An equal housing lender. NMLS #10287.
