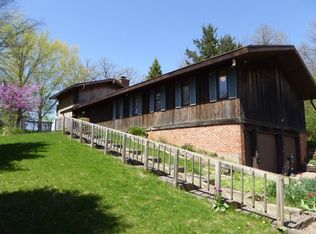Sold for $458,000 on 02/03/25
$458,000
10156 Military Rd, Dubuque, IA 52003
3beds
3,677sqft
SINGLE FAMILY - DETACHED
Built in 1970
1.41 Acres Lot
$466,300 Zestimate®
$125/sqft
$3,173 Estimated rent
Home value
$466,300
$424,000 - $513,000
$3,173/mo
Zestimate® history
Loading...
Owner options
Explore your selling options
What's special
Welcome to your dream home, with unbeatable countryside views and well-appointed living space. Nestled on nearly 1.5 acres, this property offers the perfect balance of tranquility and convenience. Featuring three spacious bedrooms plus a non-conforming fourth, and also including a dedicated office space and a versatile workshop, this home provides ample room for living, working, and creativity. Step outside to discover a beautifully landscaped patio, perfect for entertaining or enjoying a quiet morning coffee surrounded by nature. The expansive grounds offer a canvas for gardening, outdoor activities, or simply soaking in the serene environment. With abundant storage throughout, this property ensures that everything has its place. Located on the south side of Dubuque with easy access to highways, you can be anywhere in town within minutes. Come and experience the perfect blend of country charm and contemporary comfort. Your ideal home awaits!
Zillow last checked: 8 hours ago
Listing updated: February 03, 2025 at 12:14pm
Listed by:
Sandra Kirkendall 563-580-0202,
Century 21 Signature Real Estate
Bought with:
John Gartner
Remax Advantage
Source: East Central Iowa AOR,MLS#: 150921
Facts & features
Interior
Bedrooms & bathrooms
- Bedrooms: 3
- Bathrooms: 3
- Full bathrooms: 3
- Main level bathrooms: 2
- Main level bedrooms: 3
Bedroom 1
- Level: Main
- Area: 252
- Dimensions: 18 x 14
Bedroom 2
- Level: Main
- Area: 144
- Dimensions: 12 x 12
Bedroom 3
- Level: Main
- Area: 144
- Dimensions: 12 x 12
Bedroom 4
- Level: Lower
- Area: 168
- Dimensions: 14 x 12
Dining room
- Level: Main
- Area: 168
- Dimensions: 12 x 14
Family room
- Level: Lower
- Area: 462
- Dimensions: 33 x 14
Kitchen
- Level: Main
- Area: 144
- Dimensions: 12 x 12
Living room
- Level: Main
- Area: 280
- Dimensions: 20 x 14
Heating
- Hot Water
Cooling
- Central Air
Appliances
- Included: Refrigerator, Range/Oven, Dishwasher, Disposal, Washer, Dryer, Water Softener
- Laundry: Lower Level
Features
- Windows: Window Treatments
- Basement: Full
- Number of fireplaces: 2
- Fireplace features: Two
Interior area
- Total structure area: 3,677
- Total interior livable area: 3,677 sqft
- Finished area above ground: 2,077
Property
Parking
- Total spaces: 2
- Parking features: Attached - 2
- Attached garage spaces: 2
- Details: Garage Feature: Electricity
Features
- Patio & porch: Patio, Deck
- Exterior features: Playground, Fire Pit
- Has view: Yes
- View description: City
Lot
- Size: 1.41 Acres
Details
- Parcel number: 1511352001
- Zoning: Residential
Construction
Type & style
- Home type: SingleFamily
- Architectural style: Raised Ranch
- Property subtype: SINGLE FAMILY - DETACHED
Materials
- Brick, Red Siding
- Foundation: Concrete Perimeter
- Roof: Asp/Composite Shngl
Condition
- New construction: No
- Year built: 1970
Utilities & green energy
- Gas: Gas
- Sewer: Septic Tank
- Water: Well
Community & neighborhood
Location
- Region: Dubuque
HOA & financial
HOA
- Has HOA: Yes
- HOA fee: $700 annually
Other
Other facts
- Listing terms: Cash
Price history
| Date | Event | Price |
|---|---|---|
| 2/3/2025 | Sold | $458,000-1.5%$125/sqft |
Source: | ||
| 1/18/2025 | Pending sale | $465,000$126/sqft |
Source: | ||
| 11/26/2024 | Listed for sale | $465,000$126/sqft |
Source: | ||
| 11/25/2024 | Listing removed | $465,000$126/sqft |
Source: | ||
| 11/8/2024 | Price change | $465,000-2.1%$126/sqft |
Source: | ||
Public tax history
| Year | Property taxes | Tax assessment |
|---|---|---|
| 2024 | $4,496 +2.6% | $408,100 |
| 2023 | $4,384 +4.2% | $408,100 +28.1% |
| 2022 | $4,208 -6.4% | $318,670 |
Find assessor info on the county website
Neighborhood: 52003
Nearby schools
GreatSchools rating
- 4/10Table Mound Elementary SchoolGrades: PK-5Distance: 1.6 mi
- 6/10Eleanor Roosevelt Middle SchoolGrades: 6-8Distance: 5.1 mi
- 4/10Dubuque Senior High SchoolGrades: 9-12Distance: 4.4 mi
Schools provided by the listing agent
- Elementary: Table Mound
- Middle: E. Roosevelt Middle
- High: Dubuque Senior
Source: East Central Iowa AOR. This data may not be complete. We recommend contacting the local school district to confirm school assignments for this home.

Get pre-qualified for a loan
At Zillow Home Loans, we can pre-qualify you in as little as 5 minutes with no impact to your credit score.An equal housing lender. NMLS #10287.
