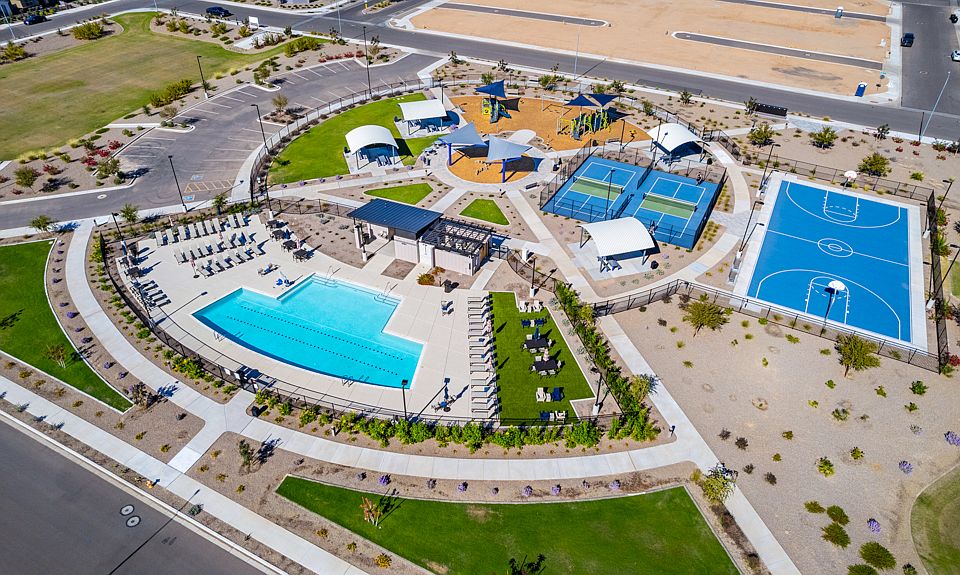New Construction - September Completion! Built by America's Most Trusted Homebuilder. Welcome to the 45-RM2 at 10155 W Columbus in Parkside Almeria. This single-story floor plan offers 2,379 sq. ft. of thoughtful design with 3 bedrooms, 2.5 bathrooms, and a 3-car garage. The upgraded kitchen features 42'' upper cabinets, whole-house quartz countertops, and a custom backsplash that elevates the heart of the home. A welcoming foyer leads past the secondary bedrooms and a flex room before opening to a spacious kitchen, great room, and casual dining area. Stylish 6''x36'' upgraded tile runs throughout the main areas. The primary suite offers a serene escape with upgraded tile surrounds in the shower, dual vanities, and a generous walk-in closet. MLS#6874669 Additional Highlights Include: bedroom 4, paver front porch, and window covering
New construction
$551,219
10155 W Columbus Ave, Avondale, AZ 85392
4beds
2baths
2,379sqft
Single Family Residence
Built in 2025
6,708 sqft lot
$-- Zestimate®
$232/sqft
$128/mo HOA
What's special
Spacious kitchenPrimary suiteWelcoming foyerPaver front porchCasual dining areaCustom backsplashGenerous walk-in closet
- 14 days
- on Zillow |
- 81 |
- 4 |
Zillow last checked: 7 hours ago
Listing updated: June 02, 2025 at 06:11pm
Listed by:
Robert S Thompson 480-346-1738,
William Lyon Homes
Source: ARMLS,MLS#: 6874669

Travel times
Schedule tour
Select your preferred tour type — either in-person or real-time video tour — then discuss available options with the builder representative you're connected with.
Select a date
Facts & features
Interior
Bedrooms & bathrooms
- Bedrooms: 4
- Bathrooms: 2.5
Primary bedroom
- Level: First
- Area: 239.7
- Dimensions: 17.00 x 14.10
Bedroom 2
- Level: First
- Area: 116.6
- Dimensions: 11.00 x 10.60
Bedroom 3
- Level: First
- Area: 121
- Dimensions: 11.00 x 11.00
Bonus room
- Description: Flex Room
- Level: First
- Area: 150
- Dimensions: 15.00 x 10.00
Dining room
- Level: First
- Area: 181.2
- Dimensions: 12.00 x 15.10
Great room
- Level: First
- Area: 226.5
- Dimensions: 15.00 x 15.10
Heating
- Natural Gas
Cooling
- Central Air, Programmable Thmstat
Appliances
- Laundry: Wshr/Dry HookUp Only
Features
- Double Vanity, Kitchen Island
- Flooring: Carpet, Tile
- Has basement: No
- Has fireplace: No
- Fireplace features: None
Interior area
- Total structure area: 2,379
- Total interior livable area: 2,379 sqft
Property
Parking
- Total spaces: 6
- Parking features: Tandem Garage, Garage Door Opener, Direct Access
- Garage spaces: 3
- Uncovered spaces: 3
Features
- Stories: 1
- Patio & porch: Covered
- Pool features: None
- Spa features: None
- Fencing: Block
Lot
- Size: 6,708 sqft
- Features: Desert Front, Dirt Back, Irrigation Front
Details
- Parcel number: 10232648
Construction
Type & style
- Home type: SingleFamily
- Architectural style: Spanish
- Property subtype: Single Family Residence
Materials
- Stucco, Wood Frame, Low VOC Paint, Blown Cellulose, Painted
- Roof: Tile
Condition
- Under Construction
- New construction: Yes
- Year built: 2025
Details
- Builder name: Taylor Morrison
Utilities & green energy
- Electric: 220 Volts in Kitchen
- Sewer: Public Sewer
- Water: City Water
Community & HOA
Community
- Features: Pickleball, Community Pool, Tennis Court(s), Playground
- Subdivision: Parkside Almeria Collection
HOA
- Has HOA: Yes
- Services included: Maintenance Grounds, Street Maint, Front Yard Maint
- HOA fee: $128 monthly
- HOA name: AAM
- HOA phone: 602-957-9191
Location
- Region: Avondale
Financial & listing details
- Price per square foot: $232/sqft
- Tax assessed value: $25,800
- Annual tax amount: $5,512
- Date on market: 6/2/2025
- Listing terms: Cash,Conventional,FHA,VA Loan
- Ownership: Fee Simple
- Electric utility on property: Yes
About the community
Discover all Parkside Almeria Collection has to offer in beautiful Avondale, AZ. Enjoy leisurely walks or bike rides through the lush greenbelt or gather with friends for a game of basketball or pickleball on the dedicated courts. The community also features a sparkling pool and a playground, perfect for children to play and socialize.
With 3-6 bedrooms, 2.5-4.5 bathrooms and 2,379-3,532 square feet, you'll have all the room you need. More below!
Source: Taylor Morrison

