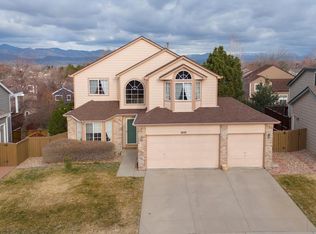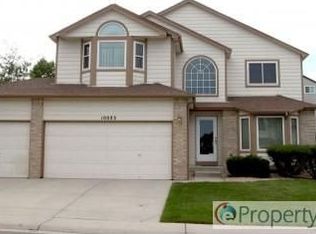Sold for $800,000
$800,000
10155 Silver Maple Circle, Highlands Ranch, CO 80129
6beds
3,567sqft
Single Family Residence
Built in 1995
6,839 Square Feet Lot
$788,700 Zestimate®
$224/sqft
$3,739 Estimated rent
Home value
$788,700
$749,000 - $828,000
$3,739/mo
Zestimate® history
Loading...
Owner options
Explore your selling options
What's special
Perfectly situated on a premium walk-out lot with mountain views, this updated 2-story home offers 6 bedrooms, 4 bathrooms and a finished walkout basement. The gourmet kitchen is open, light, and bright—boasting a sleek, modern tile backsplash, gleaming white quartz counters, stainless steel appliances, plenty of storage and counter space, and a large pantry! The connected family room is perfect for gatherings with a warm, inviting brick fireplace. Gleaming hardwood floors accentuate the main floor living and dining rooms! The main floor bath has been tastefully remodeled with designer wall paper and a modern vanity! Upstairs, you’ll find 4 generously sized bedrooms, including a serene primary suite with vaulted ceilings, large picture windows and beautiful views from the primary bathroom. Fresh, new carpet throughout the upper level! The full guest bathroom has been tastefully remodeled with quartz counters, modern fixtures, mirrors and lighting. Additional updates include brand-new exterior paint and modern door hardware throughout. The finished walkout basement offers 2 additional bedrooms, a full bathroom, brand-new LVP flooring, and a large flexible entertaining space. Step outside to an extended Trex deck overlooking the mature, tree-filled yard—ideal for relaxing or hosting. Just a short walk to top-rated Douglas County Schools, Town Center, Central Park, and Westridge Recreation Center. As part of the Highlands Ranch HOA, you’ll enjoy access to 26 parks, 4 recreation centers, and 18 miles of interconnected trails. This home has it all—don’t wait to see it!
Zillow last checked: 8 hours ago
Listing updated: October 08, 2025 at 02:55pm
Listed by:
Marcus Harris 720-217-8904 Marcus.Harris@cbrealty.com,
Coldwell Banker Realty 24
Bought with:
Jenna Walton, 100053663
Keller Williams Real Estate LLC
Source: REcolorado,MLS#: 5808974
Facts & features
Interior
Bedrooms & bathrooms
- Bedrooms: 6
- Bathrooms: 4
- Full bathrooms: 2
- 3/4 bathrooms: 1
- 1/2 bathrooms: 1
- Main level bathrooms: 1
Bedroom
- Level: Upper
Bedroom
- Level: Upper
Bedroom
- Level: Upper
Bedroom
- Level: Basement
Bedroom
- Level: Basement
Bathroom
- Level: Upper
Bathroom
- Level: Basement
Bathroom
- Level: Main
Other
- Level: Upper
Other
- Level: Upper
Heating
- Forced Air, Natural Gas
Cooling
- Attic Fan, Central Air
Appliances
- Included: Dishwasher, Disposal, Gas Water Heater, Microwave, Oven, Range, Refrigerator
- Laundry: In Unit
Features
- Eat-in Kitchen, Five Piece Bath, Granite Counters, High Ceilings, Pantry, Primary Suite, Walk-In Closet(s)
- Flooring: Carpet, Tile, Wood
- Basement: Finished,Full,Walk-Out Access
- Number of fireplaces: 2
- Fireplace features: Basement, Family Room
Interior area
- Total structure area: 3,567
- Total interior livable area: 3,567 sqft
- Finished area above ground: 2,365
- Finished area below ground: 1,136
Property
Parking
- Total spaces: 3
- Parking features: Exterior Access Door
- Attached garage spaces: 3
Features
- Levels: Two
- Stories: 2
- Patio & porch: Deck, Front Porch, Patio
- Exterior features: Private Yard
- Fencing: Full
- Has view: Yes
- View description: Mountain(s)
Lot
- Size: 6,839 sqft
- Features: Landscaped, Sprinklers In Front, Sprinklers In Rear
Details
- Parcel number: R0371895
- Zoning: PDU
- Special conditions: Standard
Construction
Type & style
- Home type: SingleFamily
- Architectural style: Traditional
- Property subtype: Single Family Residence
Materials
- Brick, Frame, Wood Siding
- Roof: Composition
Condition
- Year built: 1995
Utilities & green energy
- Electric: 110V, 220 Volts
- Sewer: Public Sewer
- Water: Public
- Utilities for property: Electricity Connected, Natural Gas Connected
Community & neighborhood
Location
- Region: Highlands Ranch
- Subdivision: Westridge
HOA & financial
HOA
- Has HOA: Yes
- HOA fee: $171 quarterly
- Amenities included: Fitness Center, Park, Playground, Pool, Tennis Court(s), Trail(s)
- Association name: HRCA
- Association phone: 303-471-8958
- Second HOA fee: $33 annually
- Second association name: PA-20
- Second association phone: 303-850-7766
Other
Other facts
- Listing terms: Cash,Conventional,FHA,VA Loan
- Ownership: Relo Company
Price history
| Date | Event | Price |
|---|---|---|
| 10/8/2025 | Sold | $800,000+0%$224/sqft |
Source: | ||
| 9/16/2025 | Pending sale | $799,900$224/sqft |
Source: | ||
| 9/11/2025 | Price change | $799,900-1.2%$224/sqft |
Source: | ||
| 8/15/2025 | Listed for sale | $810,000+51.4%$227/sqft |
Source: | ||
| 1/4/2018 | Sold | $535,000-0.9%$150/sqft |
Source: Agent Provided Report a problem | ||
Public tax history
| Year | Property taxes | Tax assessment |
|---|---|---|
| 2025 | $4,946 +0.2% | $51,410 -8.5% |
| 2024 | $4,937 +32.6% | $56,170 -0.9% |
| 2023 | $3,724 -3.9% | $56,700 +39.1% |
Find assessor info on the county website
Neighborhood: 80129
Nearby schools
GreatSchools rating
- 8/10Coyote Creek Elementary SchoolGrades: PK-6Distance: 0.4 mi
- 6/10Ranch View Middle SchoolGrades: 7-8Distance: 0.4 mi
- 9/10Thunderridge High SchoolGrades: 9-12Distance: 0.5 mi
Schools provided by the listing agent
- Elementary: Coyote Creek
- Middle: Ranch View
- High: Thunderridge
- District: Douglas RE-1
Source: REcolorado. This data may not be complete. We recommend contacting the local school district to confirm school assignments for this home.
Get a cash offer in 3 minutes
Find out how much your home could sell for in as little as 3 minutes with a no-obligation cash offer.
Estimated market value
$788,700

