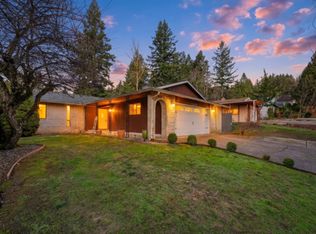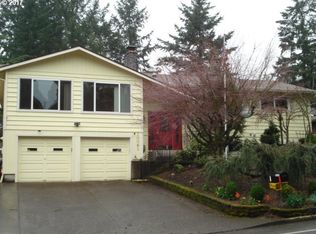Sold
$475,000
10155 SE Idleman Rd, Happy Valley, OR 97086
3beds
1,782sqft
Residential, Single Family Residence
Built in 1976
8,712 Square Feet Lot
$555,000 Zestimate®
$267/sqft
$2,872 Estimated rent
Home value
$555,000
$522,000 - $588,000
$2,872/mo
Zestimate® history
Loading...
Owner options
Explore your selling options
What's special
Sought after 1-level home in Happy Valley's Sunnyside-West Mt. Scott Neighborhood! Front walkway leads to a large covered front porch & grand French doors to enter the home. Once inside, you're welcomed by a large sunken living room great for gatherings. A formal dinning room off of the living room gives way to the kitchen with a stainless steel gas range and range hood. There's an eating nook next to the kitchen with a passthrough to a large family room with a brick woodburning fireplace! Down the hall is the utility room, full bathroom, and 3 bedrooms including the primary suite. Primary suite has an ensuite bathroom with walk-in shower! This 1976 home is a period appropriate interior design time capsule with an incredible retro feel. Restore this retro home embracing the current 70's design palette OR update the home to your heart's content! Fenced backyard with HUGE deck provides a great low maintenance outdoor living space. As part of the Conventry Hills HOA (only $300 annually) you'll enjoy access to several impressive greenspaces throughout the neighborhood, including one in your backyard! It's the best of both worlds, as you can enjoy the greenspace without having to maintain it!
Zillow last checked: 8 hours ago
Listing updated: November 19, 2024 at 05:39am
Listed by:
Rebecca Krueger 503-313-4398,
RE/MAX Equity Group,
Mike Day 503-880-5351,
RE/MAX Equity Group
Bought with:
Ricky Thien, 200404369
Better Properties Brokerage
Source: RMLS (OR),MLS#: 24197289
Facts & features
Interior
Bedrooms & bathrooms
- Bedrooms: 3
- Bathrooms: 3
- Full bathrooms: 2
- Partial bathrooms: 1
- Main level bathrooms: 3
Primary bedroom
- Features: Bathroom, Closet, Walkin Shower, Wallto Wall Carpet
- Level: Main
Bedroom 2
- Features: Closet, Wallto Wall Carpet
- Level: Main
Bedroom 3
- Features: Closet, Wallto Wall Carpet
- Level: Main
Dining room
- Features: Sliding Doors, Wallto Wall Carpet
- Level: Main
Family room
- Features: Fireplace Insert, Wallto Wall Carpet
- Level: Main
Kitchen
- Features: Disposal, Gas Appliances, Free Standing Range
- Level: Main
Living room
- Features: Wallto Wall Carpet
- Level: Main
Heating
- Forced Air
Cooling
- Central Air
Appliances
- Included: Dishwasher, Disposal, Free-Standing Gas Range, Gas Appliances, Range Hood, Stainless Steel Appliance(s), Free-Standing Range, Gas Water Heater, Tank Water Heater
Features
- Closet, Bathroom, Walkin Shower
- Flooring: Wall to Wall Carpet
- Doors: Sliding Doors
- Windows: Aluminum Frames
- Basement: Crawl Space
- Number of fireplaces: 1
- Fireplace features: Wood Burning, Insert
Interior area
- Total structure area: 1,782
- Total interior livable area: 1,782 sqft
Property
Parking
- Total spaces: 2
- Parking features: Driveway, Garage Door Opener, Attached
- Attached garage spaces: 2
- Has uncovered spaces: Yes
Accessibility
- Accessibility features: Main Floor Bedroom Bath, One Level, Utility Room On Main, Walkin Shower, Accessibility
Features
- Levels: One
- Stories: 1
- Patio & porch: Deck, Porch
- Exterior features: Yard
- Fencing: Fenced
Lot
- Size: 8,712 sqft
- Features: Level, SqFt 7000 to 9999
Details
- Parcel number: 00049192
- Zoning: R15
Construction
Type & style
- Home type: SingleFamily
- Property subtype: Residential, Single Family Residence
Materials
- Brick, Wood Siding
- Roof: Composition
Condition
- Resale
- New construction: No
- Year built: 1976
Utilities & green energy
- Gas: Gas
- Sewer: Public Sewer
- Water: Public
Community & neighborhood
Location
- Region: Happy Valley
HOA & financial
HOA
- Has HOA: Yes
- HOA fee: $300 annually
Other
Other facts
- Listing terms: Cash,Conventional,FHA,VA Loan
- Road surface type: Paved
Price history
| Date | Event | Price |
|---|---|---|
| 11/19/2024 | Sold | $475,000-5%$267/sqft |
Source: | ||
| 10/22/2024 | Pending sale | $499,999$281/sqft |
Source: | ||
| 10/21/2024 | Price change | $499,999-4.8%$281/sqft |
Source: | ||
| 9/12/2024 | Listed for sale | $525,000$295/sqft |
Source: | ||
Public tax history
| Year | Property taxes | Tax assessment |
|---|---|---|
| 2025 | $5,424 +3.7% | $284,235 +3% |
| 2024 | $5,233 +2.9% | $275,957 +3% |
| 2023 | $5,086 +5.6% | $267,920 +3% |
Find assessor info on the county website
Neighborhood: 97086
Nearby schools
GreatSchools rating
- 5/10Mount Scott Elementary SchoolGrades: K-5Distance: 0.6 mi
- 3/10Rock Creek Middle SchoolGrades: 6-8Distance: 2.6 mi
- 7/10Clackamas High SchoolGrades: 9-12Distance: 2.5 mi
Schools provided by the listing agent
- Elementary: Mt Scott
- Middle: Rock Creek
- High: Clackamas
Source: RMLS (OR). This data may not be complete. We recommend contacting the local school district to confirm school assignments for this home.
Get a cash offer in 3 minutes
Find out how much your home could sell for in as little as 3 minutes with a no-obligation cash offer.
Estimated market value$555,000
Get a cash offer in 3 minutes
Find out how much your home could sell for in as little as 3 minutes with a no-obligation cash offer.
Estimated market value
$555,000

