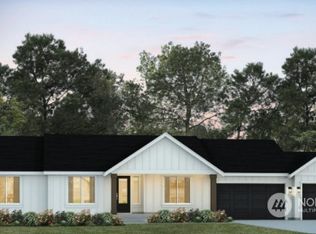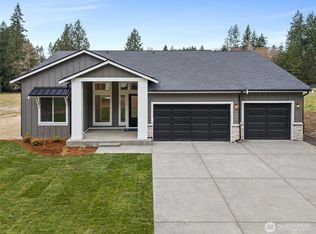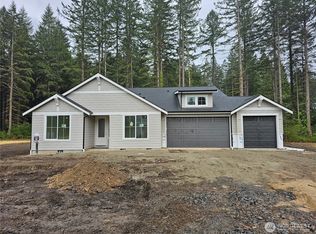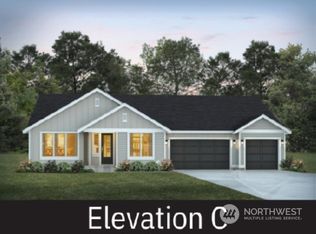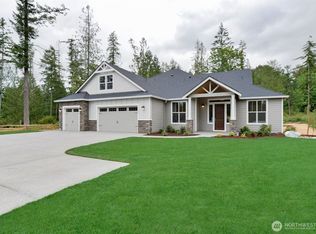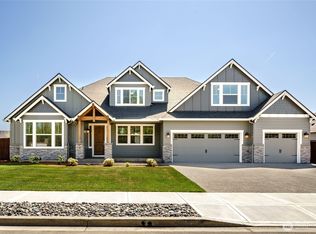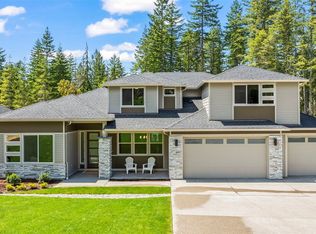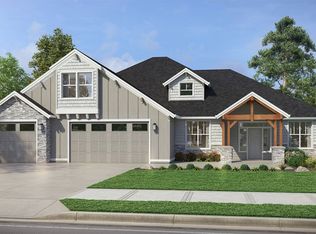10155 Royal Valley Road NE, Poulsbo, WA 98370
What's special
- 687 days |
- 755 |
- 48 |
Zillow last checked: 9 hours ago
Listing updated: December 29, 2025 at 03:39pm
Gary Hendrickson,
Berkshire Hathaway HS SSP,
Hannah Ehrenheim,
Berkshire Hathaway HS SSP
Travel times
Schedule tour
Open houses
Facts & features
Interior
Bedrooms & bathrooms
- Bedrooms: 4
- Bathrooms: 3
- Full bathrooms: 2
- 3/4 bathrooms: 1
- Main level bathrooms: 1
Bathroom three quarter
- Level: Main
Den office
- Level: Main
Dining room
- Level: Main
Entry hall
- Level: Main
Great room
- Level: Main
Kitchen with eating space
- Level: Main
Heating
- Fireplace, Forced Air, Heat Pump, Electric, Propane
Cooling
- Forced Air, Heat Pump
Appliances
- Included: Dishwasher(s), Microwave(s), Stove(s)/Range(s), Water Heater: Electric heatpump, Water Heater Location: garage
Features
- Bath Off Primary, Dining Room, Loft, Walk-In Pantry
- Flooring: Ceramic Tile, Engineered Hardwood, Vinyl Plank, Carpet
- Doors: French Doors
- Windows: Double Pane/Storm Window
- Basement: None
- Number of fireplaces: 1
- Fireplace features: Gas, Main Level: 1, Fireplace
Interior area
- Total structure area: 3,267
- Total interior livable area: 3,267 sqft
Property
Parking
- Total spaces: 3
- Parking features: Attached Garage, RV Parking
- Attached garage spaces: 3
Features
- Levels: Two
- Stories: 2
- Entry location: Main
- Patio & porch: Bath Off Primary, Double Pane/Storm Window, Dining Room, Fireplace, French Doors, Loft, Vaulted Ceiling(s), Walk-In Closet(s), Walk-In Pantry, Water Heater
- Has view: Yes
- View description: Territorial
Lot
- Size: 0.74 Acres
- Features: Dead End Street, Open Lot, Cable TV, Electric Car Charging, Patio, Propane, RV Parking
- Topography: Level,Partial Slope
- Residential vegetation: Garden Space
Details
- Parcel number: 14250130322006
- Zoning description: Jurisdiction: See Remarks
- Special conditions: Standard
Construction
Type & style
- Home type: SingleFamily
- Architectural style: Northwest Contemporary
- Property subtype: Single Family Residence
Materials
- Cement Planked, Wood Products, Cement Plank
- Foundation: Poured Concrete
- Roof: Composition
Condition
- Very Good
- New construction: Yes
- Year built: 2025
- Major remodel year: 2025
Details
- Builder name: JK Monarch LLC
Utilities & green energy
- Sewer: Septic Tank, Company: Septic
- Water: Public
Community & HOA
Community
- Features: CCRs
- Subdivision: The Estates at Royal Valley Farm
Location
- Region: Poulsbo
Financial & listing details
- Price per square foot: $337/sqft
- Date on market: 2/27/2025
- Cumulative days on market: 311 days
- Listing terms: Cash Out,Conventional,FHA,VA Loan
- Inclusions: Dishwasher(s), Microwave(s), Stove(s)/Range(s)
About the community
Source: JK Monarch Fine Homes
2 homes in this community
Available homes
| Listing | Price | Bed / bath | Status |
|---|---|---|---|
Current home: 10155 Royal Valley Road NE | $1,099,950 | 4 bed / 3 bath | Available |
Available lots
| Listing | Price | Bed / bath | Status |
|---|---|---|---|
| 10116 Royal Valley Rd NE | - | - | Customizable |
Source: JK Monarch Fine Homes
Contact agent
By pressing Contact agent, you agree that Zillow Group and its affiliates, and may call/text you about your inquiry, which may involve use of automated means and prerecorded/artificial voices. You don't need to consent as a condition of buying any property, goods or services. Message/data rates may apply. You also agree to our Terms of Use. Zillow does not endorse any real estate professionals. We may share information about your recent and future site activity with your agent to help them understand what you're looking for in a home.
Learn how to advertise your homesEstimated market value
Not available
Estimated sales range
Not available
$4,226/mo
Price history
| Date | Event | Price |
|---|---|---|
| 11/4/2025 | Price change | $1,099,950-2.7%$337/sqft |
Source: | ||
| 9/29/2025 | Price change | $1,129,950-1.7%$346/sqft |
Source: | ||
| 8/29/2025 | Price change | $1,149,950+15%$352/sqft |
Source: BHHS broker feed #2199565 | ||
| 8/2/2025 | Price change | $999,950-16.3%$306/sqft |
Source: | ||
| 7/25/2025 | Price change | $1,194,950+3.9%$366/sqft |
Source: | ||
Public tax history
Monthly payment
Neighborhood: 98370
Nearby schools
GreatSchools rating
- 7/10Brownsville Elementary SchoolGrades: PK-5Distance: 1.7 mi
- 5/10Ridgetop Junior High SchoolGrades: 6-8Distance: 1.4 mi
- 7/10Olympic High SchoolGrades: 9-12Distance: 2.1 mi
Schools provided by the MLS
- Elementary: Brownsville Elem
- High: Central Kitsap High
Source: NWMLS. This data may not be complete. We recommend contacting the local school district to confirm school assignments for this home.

