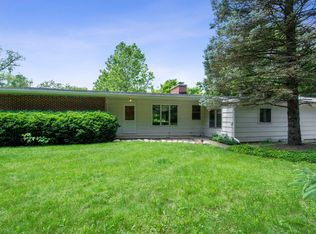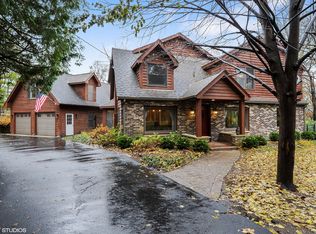Closed
$720,000
10155 Haegers Bend Rd, Algonquin, IL 60102
5beds
5,108sqft
Single Family Residence
Built in 2002
1.4 Acres Lot
$770,500 Zestimate®
$141/sqft
$5,164 Estimated rent
Home value
$770,500
$701,000 - $840,000
$5,164/mo
Zestimate® history
Loading...
Owner options
Explore your selling options
What's special
Welcome to this beautifully designed 5-bedroom, 3.5-bath home set on 1.4 acres, offering an ideal mix of privacy, space, and style. Step into an inviting main level featuring an open floor plan, complete with large windows that bathe the home in natural light. The modern kitchen is a chef's dream with granite countertops and stainless steel appliances, perfect for gatherings and everyday life. The main floor also includes a spacious primary suite with an ensuite bathroom, creating a private oasis away from the rest of the home. Upstairs, discover three additional spacious bedrooms and a full bath, while the fully finished basement offers a fifth bedroom, an additional full bath, and flexible space for guests, recreation, or a home gym. The home also boasts recent updates, including a new HVAC system (2022), updated hot water heater, and an oversized 22x28 detached two-car garage for all your storage needs. A newly installed security system brings extra peace of mind.Located close to downtown Algonquin, this property is the perfect blend of modern amenities and serene surroundings. Don't miss your chance to experience this one-of-a-kind home!
Zillow last checked: 8 hours ago
Listing updated: January 30, 2025 at 02:54pm
Listing courtesy of:
Angelo Rios 815-814-1289,
RE/MAX Plaza,
Pattie Palzet-Taylor 847-997-5052,
RE/MAX Plaza
Bought with:
Brenna Freskos
Berkshire Hathaway HomeServices Starck Real Estate
Source: MRED as distributed by MLS GRID,MLS#: 12165771
Facts & features
Interior
Bedrooms & bathrooms
- Bedrooms: 5
- Bathrooms: 4
- Full bathrooms: 3
- 1/2 bathrooms: 1
Primary bedroom
- Features: Flooring (Carpet), Window Treatments (Blinds), Bathroom (Full, Double Sink, Tub & Separate Shwr)
- Level: Main
- Area: 308 Square Feet
- Dimensions: 14X22
Bedroom 2
- Features: Flooring (Carpet), Window Treatments (Blinds)
- Level: Second
- Area: 330 Square Feet
- Dimensions: 15X22
Bedroom 3
- Features: Flooring (Carpet), Window Treatments (Blinds)
- Level: Second
- Area: 198 Square Feet
- Dimensions: 18X11
Bedroom 4
- Features: Flooring (Carpet), Window Treatments (Blinds)
- Level: Second
- Area: 209 Square Feet
- Dimensions: 11X19
Bedroom 5
- Features: Flooring (Ceramic Tile)
- Level: Basement
- Area: 208 Square Feet
- Dimensions: 16X13
Bonus room
- Features: Flooring (Carpet)
- Level: Basement
- Area: 182 Square Feet
- Dimensions: 13X14
Deck
- Features: Flooring (Other)
- Level: Main
- Area: 1419 Square Feet
- Dimensions: 33X43
Dining room
- Features: Flooring (Hardwood), Window Treatments (Blinds)
- Level: Main
- Area: 176 Square Feet
- Dimensions: 11X16
Other
- Features: Flooring (Carpet), Window Treatments (Blinds)
- Level: Basement
- Area: 462 Square Feet
- Dimensions: 22X21
Kitchen
- Features: Flooring (Hardwood), Window Treatments (Blinds)
- Level: Main
- Area: 320 Square Feet
- Dimensions: 20X16
Laundry
- Features: Flooring (Ceramic Tile), Window Treatments (Blinds)
- Level: Main
- Area: 110 Square Feet
- Dimensions: 11X10
Living room
- Features: Flooring (Hardwood), Window Treatments (Blinds)
- Level: Main
- Area: 527 Square Feet
- Dimensions: 17X31
Loft
- Features: Flooring (Carpet), Window Treatments (Blinds)
- Level: Second
- Area: 242 Square Feet
- Dimensions: 11X22
Office
- Features: Flooring (Hardwood), Window Treatments (Blinds)
- Level: Main
- Area: 192 Square Feet
- Dimensions: 12X16
Pantry
- Features: Flooring (Hardwood)
- Level: Main
- Area: 40 Square Feet
- Dimensions: 4X10
Walk in closet
- Features: Flooring (Carpet)
- Level: Main
- Area: 54 Square Feet
- Dimensions: 9X6
Heating
- Natural Gas
Cooling
- Central Air
Appliances
- Laundry: Main Level, Gas Dryer Hookup, Electric Dryer Hookup, In Unit, Sink
Features
- Cathedral Ceiling(s), 1st Floor Bedroom, 1st Floor Full Bath, Walk-In Closet(s)
- Flooring: Hardwood, Carpet
- Basement: Finished,Sleeping Area,Full,Walk-Out Access
Interior area
- Total structure area: 5,108
- Total interior livable area: 5,108 sqft
Property
Parking
- Total spaces: 10
- Parking features: Asphalt, Concrete, Garage Door Opener, Garage, On Site, Garage Owned, Attached, Detached, Driveway, Owned
- Attached garage spaces: 4
- Has uncovered spaces: Yes
Accessibility
- Accessibility features: Flooring Modifications, Low Bathroom Mirrors, Lower Fixtures, Lowered Light Switches, Main Level Entry, Ramp - Main Level, Roll-In Shower, Wheelchair Accessible, Wheelchair Modifications, Wheelchair Ramp(s), Accessible Bedroom, Adaptable Bathroom Walls, Accessible Entrance, Accessible Full Bath, Disability Access
Features
- Stories: 2
- Exterior features: Fire Pit
- Has spa: Yes
- Spa features: Outdoor Hot Tub
Lot
- Size: 1.40 Acres
- Dimensions: 191X196X277X374
- Features: Wooded, Mature Trees, Backs to Trees/Woods
Details
- Additional structures: Second Garage, Shed(s)
- Parcel number: 1926227006
- Special conditions: None
Construction
Type & style
- Home type: SingleFamily
- Property subtype: Single Family Residence
Materials
- Aluminum Siding, Cedar, Synthetic Stucco
- Roof: Asphalt
Condition
- New construction: No
- Year built: 2002
- Major remodel year: 2023
Utilities & green energy
- Sewer: Septic Tank
- Water: Well
Community & neighborhood
Location
- Region: Algonquin
Other
Other facts
- Listing terms: Conventional
- Ownership: Fee Simple
Price history
| Date | Event | Price |
|---|---|---|
| 1/30/2025 | Sold | $720,000+1%$141/sqft |
Source: | ||
| 12/12/2024 | Contingent | $713,000$140/sqft |
Source: | ||
| 12/1/2024 | Price change | $713,000-2.7%$140/sqft |
Source: | ||
| 11/13/2024 | Price change | $733,000-0.7%$144/sqft |
Source: | ||
| 10/28/2024 | Price change | $738,000-1.3%$144/sqft |
Source: | ||
Public tax history
| Year | Property taxes | Tax assessment |
|---|---|---|
| 2024 | $18,049 +3.8% | $228,598 +11.8% |
| 2023 | $17,392 +3.4% | $204,452 0% |
| 2022 | $16,814 +1.7% | $204,505 +7.3% |
Find assessor info on the county website
Neighborhood: 60102
Nearby schools
GreatSchools rating
- 10/10Eastview Elementary SchoolGrades: PK-5Distance: 2.1 mi
- 6/10Algonquin Middle SchoolGrades: 6-8Distance: 2 mi
- NAOak Ridge SchoolGrades: 6-12Distance: 5.1 mi
Schools provided by the listing agent
- Elementary: Eastview Elementary School
- Middle: Algonquin Middle School
- High: Dundee-Crown High School
- District: 300
Source: MRED as distributed by MLS GRID. This data may not be complete. We recommend contacting the local school district to confirm school assignments for this home.
Get a cash offer in 3 minutes
Find out how much your home could sell for in as little as 3 minutes with a no-obligation cash offer.
Estimated market value
$770,500

