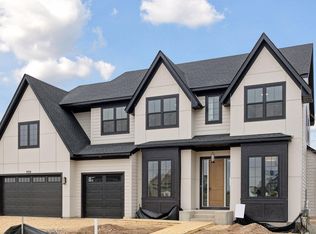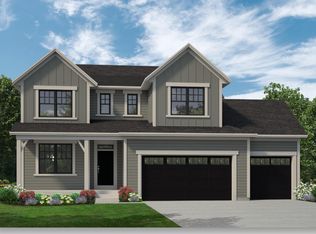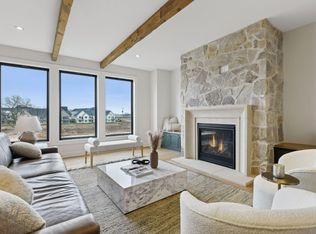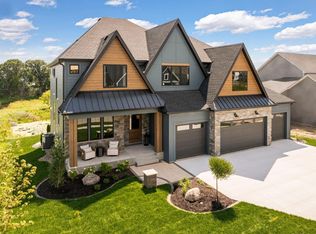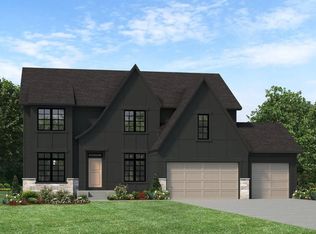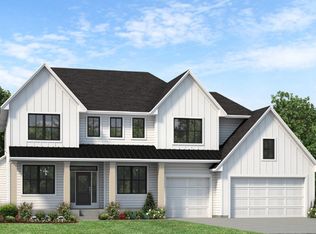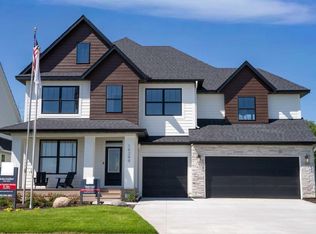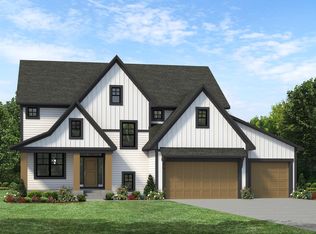Stonegate Builders proudly presents the Benton floorplan in Evanswood! This home offers floor-to-ceiling windows on the main level allowing natural light throughout the dinette, great room, gourmet kitchen, formal dining room, sunroom, and office/flex room. The upstairs in the features a primary suite with wood beams, along with a luxury soaking tub and walk-in shower. You’ll find bedrooms 2, 3, and 4 on the upper level, with 2 adjoined by a Jack-and-Jill bathroom. An indoor athletic court/exercise room, a fifth bed and bath, a full wet bar, and a rec room are located on the lower level. A newly constructed elementary located within walking distance will be complete and open up for the 2026-2027 school year.
Active
$1,279,900
10154 Peony Ln N, Maple Grove, MN 55311
5beds
5,073sqft
Est.:
Single Family Residence
Built in 2025
0.26 Acres Lot
$-- Zestimate®
$252/sqft
$50/mo HOA
What's special
Luxury soaking tubGreat roomFormal dining roomGourmet kitchenWalk-in showerFull wet barRec room
- 15 days |
- 612 |
- 23 |
Zillow last checked: 8 hours ago
Listing updated: November 26, 2025 at 11:52am
Listed by:
Andrew Miller 612-203-3329,
Gonyea Homes, Inc.,
Erin Cochran 612-229-0275
Source: NorthstarMLS as distributed by MLS GRID,MLS#: 6821873
Tour with a local agent
Facts & features
Interior
Bedrooms & bathrooms
- Bedrooms: 5
- Bathrooms: 5
- Full bathrooms: 2
- 3/4 bathrooms: 2
- 1/2 bathrooms: 1
Rooms
- Room types: Great Room, Kitchen, Dining Room, Informal Dining Room, Flex Room, Sun Room, Bedroom 1, Bedroom 2, Bedroom 3, Bedroom 4, Bonus Room, Bedroom 5, Recreation Room, Game Room, Exercise Room, Athletic Court, Laundry
Bedroom 1
- Level: Upper
- Area: 238 Square Feet
- Dimensions: 14x17
Bedroom 2
- Level: Upper
- Area: 143 Square Feet
- Dimensions: 11x13
Bedroom 3
- Level: Upper
- Area: 132 Square Feet
- Dimensions: 11x12
Bedroom 4
- Level: Upper
- Area: 143 Square Feet
- Dimensions: 13x11
Bedroom 5
- Level: Lower
- Area: 143 Square Feet
- Dimensions: 13x11
Other
- Level: Lower
- Area: 408 Square Feet
- Dimensions: 17x24
Bonus room
- Level: Upper
- Area: 176 Square Feet
- Dimensions: 11x16
Dining room
- Level: Main
- Area: 144 Square Feet
- Dimensions: 12x12
Exercise room
- Level: Lower
- Area: 143 Square Feet
- Dimensions: 13x11
Flex room
- Level: Main
- Area: 110 Square Feet
- Dimensions: 10x11
Game room
- Level: Lower
- Area: 297 Square Feet
- Dimensions: 11x27
Great room
- Level: Main
- Area: 320 Square Feet
- Dimensions: 16x20
Informal dining room
- Level: Main
- Area: 143 Square Feet
- Dimensions: 11x13
Kitchen
- Level: Main
- Area: 195 Square Feet
- Dimensions: 13x15
Laundry
- Level: Upper
- Area: 54 Square Feet
- Dimensions: 9x6
Recreation room
- Level: Lower
- Area: 280 Square Feet
- Dimensions: 14x20
Sun room
- Level: Main
- Area: 182 Square Feet
- Dimensions: 13x14
Heating
- Forced Air, Fireplace(s), Humidifier, Zoned
Cooling
- Central Air, Zoned
Appliances
- Included: Air-To-Air Exchanger, Cooktop, Dishwasher, Disposal, Double Oven, Dryer, Exhaust Fan, Humidifier, Microwave, Refrigerator, Stainless Steel Appliance(s), Tankless Water Heater, Wall Oven, Washer, Water Softener Owned
Features
- Basement: Drain Tiled,Finished,Sump Pump,Tile Shower,Walk-Out Access
- Number of fireplaces: 2
- Fireplace features: Family Room, Gas, Living Room
Interior area
- Total structure area: 5,073
- Total interior livable area: 5,073 sqft
- Finished area above ground: 3,437
- Finished area below ground: 1,486
Property
Parking
- Total spaces: 4
- Parking features: Attached, Asphalt
- Attached garage spaces: 4
- Details: Garage Door Height (8), Garage Door Width (16)
Accessibility
- Accessibility features: None
Features
- Levels: Two
- Stories: 2
- Patio & porch: Composite Decking
- Pool features: Shared
- Fencing: None
- On waterfront: Yes
- Waterfront features: Creek/Stream, Waterfront Num(S9990333)
- Body of water: Rush Creek - South Fork
Lot
- Size: 0.26 Acres
- Dimensions: 85 x 133 x 85 x 132
- Features: Wooded
Details
- Foundation area: 1440
- Parcel number: 0611922430057
- Zoning description: Residential-Single Family
Construction
Type & style
- Home type: SingleFamily
- Property subtype: Single Family Residence
Materials
- Brick/Stone, Fiber Cement, Concrete, Frame
- Roof: Asphalt
Condition
- Age of Property: 0
- New construction: Yes
- Year built: 2025
Details
- Builder name: GONYEA HOMES AND REMODELING & STONEGATE BUILDERS
Utilities & green energy
- Electric: Circuit Breakers
- Gas: Natural Gas
- Sewer: City Sewer/Connected
- Water: City Water/Connected
Community & HOA
Community
- Subdivision: Evanswood Of Maple Grove
HOA
- Has HOA: Yes
- Services included: Professional Mgmt, Shared Amenities
- HOA fee: $149 quarterly
- HOA name: New Concepts Management Group
- HOA phone: 952-922-2500
Location
- Region: Maple Grove
Financial & listing details
- Price per square foot: $252/sqft
- Tax assessed value: $683,300
- Annual tax amount: $904
- Date on market: 11/26/2025
- Date available: 10/18/2025
Estimated market value
Not available
Estimated sales range
Not available
Not available
Price history
Price history
| Date | Event | Price |
|---|---|---|
| 11/26/2025 | Listed for sale | $1,279,900-1.5%$252/sqft |
Source: | ||
| 11/26/2025 | Listing removed | $1,299,900$256/sqft |
Source: | ||
| 9/29/2025 | Price change | $1,299,900-2.3%$256/sqft |
Source: | ||
| 9/6/2025 | Listed for sale | $1,329,900$262/sqft |
Source: | ||
| 9/5/2025 | Listing removed | $1,329,900$262/sqft |
Source: | ||
Public tax history
Public tax history
| Year | Property taxes | Tax assessment |
|---|---|---|
| 2025 | $2,099 +131.5% | $683,300 +92.4% |
| 2024 | $907 +1394.7% | $355,100 +47.5% |
| 2023 | $61 | $240,700 |
Find assessor info on the county website
BuyAbility℠ payment
Est. payment
$6,666/mo
Principal & interest
$4963
Property taxes
$1205
Other costs
$498
Climate risks
Neighborhood: 55311
Nearby schools
GreatSchools rating
- 7/10Fernbrook Elementary SchoolGrades: PK-5Distance: 1.9 mi
- 6/10Osseo Middle SchoolGrades: 6-8Distance: 4.8 mi
- 10/10Maple Grove Senior High SchoolGrades: 9-12Distance: 2.4 mi
- Loading
- Loading
