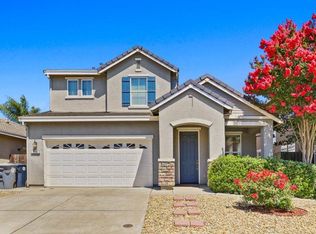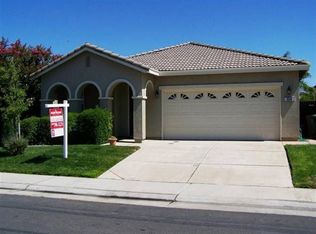Closed
$625,000
10153 Lofton Way, Elk Grove, CA 95757
4beds
2,187sqft
Single Family Residence
Built in 2004
4,726.26 Square Feet Lot
$624,600 Zestimate®
$286/sqft
$2,909 Estimated rent
Home value
$624,600
$568,000 - $687,000
$2,909/mo
Zestimate® history
Loading...
Owner options
Explore your selling options
What's special
We've priced this well designed home to get your attention. Wonderful floor plan! This is the BEST PRICE and BEST VALUE today in a large comfortable home in this community of Elk Grove. Vaulted ceilings create drama upon entry while the beautifully engineered wood floors add a certain touch of class. There's a comfortable backyard patio, deck and sparkling above-ground swimming pool for our warm summer days, just waiting for your plunge. You'll find the backyard storage shed a delightful addition. Conveniently located near Stephenson Family park, Toby Johnson Middle School and Franklin High School.
Zillow last checked: 8 hours ago
Listing updated: August 04, 2025 at 11:00am
Listed by:
Robert Milward DRE #01058897 916-204-9493,
Intero Real Estate Services
Bought with:
Talwinder Johal, DRE #02101320
MAC Real Estate Services
Source: MetroList Services of CA,MLS#: 225087178Originating MLS: MetroList Services, Inc.
Facts & features
Interior
Bedrooms & bathrooms
- Bedrooms: 4
- Bathrooms: 3
- Full bathrooms: 3
Primary bathroom
- Features: Shower Stall(s), Double Vanity, Soaking Tub, Walk-In Closet(s)
Dining room
- Features: Breakfast Nook, Bar, Formal Area
Kitchen
- Features: Pantry Closet, Granite Counters, Slab Counter, Island w/Sink
Heating
- Central
Cooling
- Central Air
Appliances
- Included: Built-In Electric Oven, Gas Cooktop, Gas Water Heater, Range Hood, Dishwasher, Disposal, Microwave
- Laundry: Laundry Room, Cabinets, Electric Dryer Hookup, Gas Dryer Hookup, Inside
Features
- Flooring: Carpet, Simulated Wood, Linoleum
- Number of fireplaces: 1
- Fireplace features: Family Room, Gas Log
Interior area
- Total interior livable area: 2,187 sqft
Property
Parking
- Total spaces: 2
- Parking features: Garage Faces Front
- Garage spaces: 2
Features
- Stories: 2
- Has private pool: Yes
- Pool features: Above Ground, On Lot
- Fencing: Full
Lot
- Size: 4,726 sqft
- Features: Sprinklers In Front
Details
- Additional structures: Shed(s)
- Parcel number: 13215000900000
- Zoning description: RES
- Special conditions: Probate Listing
Construction
Type & style
- Home type: SingleFamily
- Property subtype: Single Family Residence
Materials
- Stucco, Frame
- Foundation: Concrete, Slab
- Roof: Tile
Condition
- Year built: 2004
Utilities & green energy
- Sewer: In & Connected
- Water: Meter Paid, Water District
- Utilities for property: Cable Available, DSL Available, Electric, Natural Gas Connected
Community & neighborhood
Location
- Region: Elk Grove
Other
Other facts
- Road surface type: Asphalt
Price history
| Date | Event | Price |
|---|---|---|
| 7/29/2025 | Sold | $625,000+4.2%$286/sqft |
Source: Public Record | ||
| 7/8/2025 | Pending sale | $600,000$274/sqft |
Source: MetroList Services of CA #225087178 | ||
| 7/3/2025 | Listed for sale | $600,000+53.8%$274/sqft |
Source: MetroList Services of CA #225087178 | ||
| 12/13/2016 | Sold | $390,000+13.4%$178/sqft |
Source: MetroList Services of CA #16064046 | ||
| 8/13/2004 | Sold | $344,000$157/sqft |
Source: Public Record | ||
Public tax history
| Year | Property taxes | Tax assessment |
|---|---|---|
| 2025 | -- | $452,624 +2% |
| 2024 | $6,859 +2.3% | $443,750 +2% |
| 2023 | $6,702 +1.6% | $435,050 +2% |
Find assessor info on the county website
Neighborhood: 95757
Nearby schools
GreatSchools rating
- 9/10Franklin Elementary SchoolGrades: K-6Distance: 0.4 mi
- 6/10Toby Johnson Middle SchoolGrades: 7-8Distance: 0.3 mi
- 9/10Franklin High SchoolGrades: 9-12Distance: 0.5 mi
Get a cash offer in 3 minutes
Find out how much your home could sell for in as little as 3 minutes with a no-obligation cash offer.
Estimated market value
$624,600
Get a cash offer in 3 minutes
Find out how much your home could sell for in as little as 3 minutes with a no-obligation cash offer.
Estimated market value
$624,600

