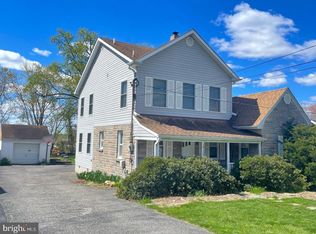Sold for $620,000
$620,000
10153 High Ridge Rd, Laurel, MD 20723
4beds
2,286sqft
Single Family Residence
Built in 1987
0.37 Acres Lot
$612,900 Zestimate®
$271/sqft
$3,862 Estimated rent
Home value
$612,900
$576,000 - $656,000
$3,862/mo
Zestimate® history
Loading...
Owner options
Explore your selling options
What's special
Enjoy the freshly painted interior, deck and front porch, all completed in April 2025. The main level features beautiful hardwood flooring installed in 2022, and a fully remodelled kitchen (2023) with new cabinets, countertops, sink, garbage disposal, LVP flooring, fan, and recessed lighting. The open-concept layout is perfect for everyday living and entertaining. Upstairs boasts brand new LVP flooring (2025) and updated ceiling fans in all bedrooms. The hallway bathroom was tastefully renovated in 2024, while the spacious primary suite features newly added LED recessed lights with night mode and a fully renovated en-suite bath. The basement was updated in 2024 and includes a versatile den space that can function as an additional (non-conforming) bedroom, perfect for guests or a home office. It also includes a fully finished rec room, laundry area, and a full bathroom. Major system upgrades include: HVAC and Furnace (2017) Water Heater (2018) Water-Based Sump Pump Backup System (2023) Replacement Windows (2017) Washer (2023), Dryer (2025), Refrigerator (2022), Range (2022), Microwave (Brand New - April 2025) Deck and basement doors replaced (2022) New LED recessed lighting with night mode on staircase (2025) Updated electrical receptacles on main and upper floors (2025) With abundant natural light, modern finishes throughout, and attention to every detail, this home offers the perfect combination of comfort and style.
Zillow last checked: 8 hours ago
Listing updated: June 07, 2025 at 02:19am
Listed by:
Sidra Ali Farooq 240-486-1153,
Long & Foster Real Estate, Inc.
Bought with:
HAMRAJ Grewal, 0225272605
Smart Realty, LLC
Source: Bright MLS,MLS#: MDHW2052918
Facts & features
Interior
Bedrooms & bathrooms
- Bedrooms: 4
- Bathrooms: 4
- Full bathrooms: 3
- 1/2 bathrooms: 1
- Main level bathrooms: 1
Bedroom 1
- Features: Attached Bathroom, Ceiling Fan(s), Flooring - Luxury Vinyl Plank, Lighting - LED, Recessed Lighting
- Level: Upper
Bedroom 2
- Features: Ceiling Fan(s), Flooring - Luxury Vinyl Plank, Lighting - LED
- Level: Upper
Bedroom 3
- Features: Flooring - Luxury Vinyl Plank, Ceiling Fan(s)
- Level: Upper
Bedroom 4
- Features: Ceiling Fan(s), Flooring - Luxury Vinyl Plank
- Level: Upper
Bathroom 1
- Features: Attached Bathroom, Bathroom - Walk-In Shower, Flooring - Ceramic Tile, Lighting - Ceiling, Lighting - LED
- Level: Upper
Bathroom 2
- Features: Bathroom - Walk-In Shower, Flooring - Ceramic Tile
- Level: Upper
Basement
- Level: Lower
Dining room
- Level: Main
Family room
- Features: Flooring - HardWood
- Level: Main
Foyer
- Features: Flooring - HardWood
- Level: Main
Other
- Features: Soaking Tub
- Level: Lower
Kitchen
- Features: Flooring - Luxury Vinyl Plank, Breakfast Nook, Built-in Features
- Level: Main
Living room
- Level: Main
Storage room
- Level: Lower
Utility room
- Level: Lower
Heating
- Heat Pump, Electric
Cooling
- Central Air, Electric
Appliances
- Included: Electric Water Heater
- Laundry: In Basement
Features
- Flooring: Hardwood, Luxury Vinyl, Tile/Brick
- Basement: Partial,Finished,Exterior Entry,Rear Entrance,Sump Pump,Shelving,Walk-Out Access
- Has fireplace: No
Interior area
- Total structure area: 2,826
- Total interior livable area: 2,286 sqft
- Finished area above ground: 1,693
- Finished area below ground: 593
Property
Parking
- Total spaces: 2
- Parking features: Driveway, On Street
- Uncovered spaces: 2
Accessibility
- Accessibility features: None
Features
- Levels: Three
- Stories: 3
- Pool features: None
Lot
- Size: 0.37 Acres
- Features: Cleared
Details
- Additional structures: Above Grade, Below Grade
- Parcel number: 1406508812
- Zoning: RSC
- Special conditions: Standard
Construction
Type & style
- Home type: SingleFamily
- Architectural style: Colonial
- Property subtype: Single Family Residence
Materials
- Frame
- Foundation: Slab
Condition
- Very Good
- New construction: No
- Year built: 1987
Utilities & green energy
- Sewer: Public Sewer
- Water: Public
Community & neighborhood
Location
- Region: Laurel
- Subdivision: None Available
Other
Other facts
- Listing agreement: Exclusive Agency
- Listing terms: Conventional,Cash,FHA,VA Loan
- Ownership: Fee Simple
Price history
| Date | Event | Price |
|---|---|---|
| 6/6/2025 | Sold | $620,000+3.4%$271/sqft |
Source: | ||
| 5/15/2025 | Pending sale | $599,900$262/sqft |
Source: | ||
| 5/7/2025 | Listed for sale | $599,900+98.6%$262/sqft |
Source: | ||
| 12/3/2013 | Sold | $302,000+1%$132/sqft |
Source: Public Record Report a problem | ||
| 11/1/2013 | Price change | $299,000-12.7%$131/sqft |
Source: Long and Foster #HW8203289 Report a problem | ||
Public tax history
| Year | Property taxes | Tax assessment |
|---|---|---|
| 2025 | -- | $432,100 +3.6% |
| 2024 | $4,695 +3.8% | $417,000 +3.8% |
| 2023 | $4,525 +3.9% | $401,900 +3.9% |
Find assessor info on the county website
Neighborhood: 20723
Nearby schools
GreatSchools rating
- 7/10Gorman Crossing Elementary SchoolGrades: PK-5Distance: 1.9 mi
- 9/10Hammond Middle SchoolGrades: 6-8Distance: 2.2 mi
- 7/10Reservoir High SchoolGrades: 9-12Distance: 3.4 mi
Schools provided by the listing agent
- Elementary: Gorman Crossing
- Middle: Hammond
- High: Reservoir
- District: Howard County Public School System
Source: Bright MLS. This data may not be complete. We recommend contacting the local school district to confirm school assignments for this home.
Get a cash offer in 3 minutes
Find out how much your home could sell for in as little as 3 minutes with a no-obligation cash offer.
Estimated market value$612,900
Get a cash offer in 3 minutes
Find out how much your home could sell for in as little as 3 minutes with a no-obligation cash offer.
Estimated market value
$612,900
