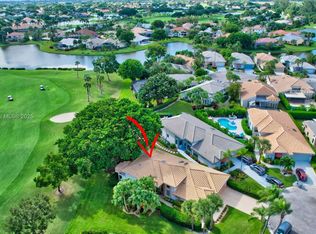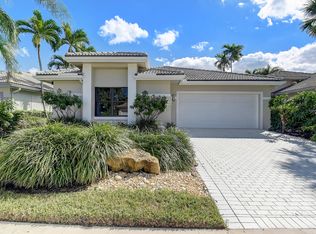Sold for $605,000
$605,000
10152 Spyglass Way, Boca Raton, FL 33498
3beds
2,388sqft
Single Family Residence
Built in 1987
7,739 Square Feet Lot
$593,900 Zestimate®
$253/sqft
$5,904 Estimated rent
Home value
$593,900
$529,000 - $665,000
$5,904/mo
Zestimate® history
Loading...
Owner options
Explore your selling options
What's special
Discover this stunning residence located at 10152 Spyglass Way, right in the heart of Boca Raton, FL, positioned beautifully on the premier fairway of the prestigious Stonebridge Country Club. Its renovated premises now carters an open, vibrant, and spacious floor plan - a thoughtful testament to modernistic redesigning.Taking the lead in safety are impact windows, while an updated electrical panel endorses convenience. The climate control gets a nod from newer A/C units, IMPACT GLASS WINDOWS and a proactive hot water heater. On the exterior, a new pool screen enclosure secures the fully screened pool patio, adding to the home's refined atmosphere. The property's core is fortified by luxury vinyl flooring, ubiquitous in most of the abode. High ceilings infuse an air of contemporaneity, producing a spacious and modern ambiance. On the same note, an in-house, devoted bar comes equipped with a wine cooler, exemplifying the sophistication within.
The master suite houses two state-of-the-art bathrooms, one with a luxurious soaking tub and the other with a utilitarian shower setup, all designed to cater to your varying needs. The minor bathroom offers a unique feature - direct access to the outdoor patio. Not to forget, the master bedroom closets are subject to professional organization, boasting supreme functionality.
Moreover, the den-cum-office, holstered with a built-in desk, flaunts the potential for transformation into a third bedroom. Providing an added dimension of seclusion is an en-suite bedroom, equipped with its own plush bathroom.
The heart of the home, the kitchen-cum-living room, forms an open, affable space, enhancing the charm of group enjoyment. Hosting a bounty of storage facilities, the kitchen's white cabinets glow against the cozy breakfast area filled with morning light.
Epitomized as a fabulous home in a fabulous community, it proudly beckons the opulent lifestyle of the Stonebridge Country Club - extravagant living with sensational amenities such as a clubhouse, a restaurant, pickleball, tennis and golf options, a high-end fitness center, and plentiful walking areas. Experience the luxury of country club living at its finest.
Zillow last checked: 8 hours ago
Listing updated: September 25, 2025 at 03:20am
Listed by:
Paul Jay Saperstein 561-418-7675,
EXP Realty LLC,
Israel Monteiro 561-286-2926,
EXP Realty LLC
Bought with:
Cyd E Berusch
Lang Realty/ BR
Source: BeachesMLS,MLS#: RX-11044604 Originating MLS: Beaches MLS
Originating MLS: Beaches MLS
Facts & features
Interior
Bedrooms & bathrooms
- Bedrooms: 3
- Bathrooms: 4
- Full bathrooms: 3
- 1/2 bathrooms: 1
Primary bedroom
- Level: M
- Area: 280 Square Feet
- Dimensions: 20 x 14
Bedroom 2
- Level: M
- Area: 156 Square Feet
- Dimensions: 13 x 12
Bedroom 3
- Level: M
- Area: 156 Square Feet
- Dimensions: 13 x 12
Dining room
- Level: M
- Area: 168 Square Feet
- Dimensions: 14 x 12
Kitchen
- Level: M
- Area: 168 Square Feet
- Dimensions: 14 x 12
Living room
- Level: M
- Area: 416 Square Feet
- Dimensions: 26 x 16
Heating
- Central, Electric
Cooling
- Ceiling Fan(s), Central Air
Appliances
- Included: Dishwasher, Dryer, Microwave, Electric Range, Refrigerator, Washer, Electric Water Heater
- Laundry: Inside
Features
- Bar, Entry Lvl Lvng Area, Entrance Foyer, Roman Tub, Volume Ceiling, Walk-In Closet(s)
- Flooring: Tile, Vinyl
- Windows: Impact Glass (Complete)
Interior area
- Total structure area: 3,027
- Total interior livable area: 2,388 sqft
Property
Parking
- Total spaces: 2
- Parking features: Driveway, Garage - Attached, Commercial Vehicles Prohibited
- Attached garage spaces: 2
- Has uncovered spaces: Yes
Features
- Stories: 1
- Patio & porch: Covered Patio, Screened Patio
- Has private pool: Yes
- Pool features: In Ground, Community
- Spa features: Community
- Has view: Yes
- View description: Golf Course, Pool
- Waterfront features: None
Lot
- Size: 7,739 sqft
- Features: < 1/4 Acre, On Golf Course
Details
- Parcel number: 00414636020000040
- Zoning: AR
Construction
Type & style
- Home type: SingleFamily
- Property subtype: Single Family Residence
Materials
- CBS
Condition
- Resale
- New construction: No
- Year built: 1987
Utilities & green energy
- Sewer: Public Sewer
- Water: Public
- Utilities for property: Cable Connected, Electricity Connected
Community & neighborhood
Security
- Security features: Gated with Guard, Security Patrol
Community
- Community features: Billiards, Cafe/Restaurant, Clubhouse, Fitness Center, Game Room, Golf, Manager on Site, Pickleball, Playground, Sidewalks, Tennis Court(s), Club Membership Req, Golf Equity Avlbl, Social Membership Available, Gated
Location
- Region: Boca Raton
- Subdivision: Stonebridge Country Club
HOA & financial
HOA
- Has HOA: Yes
- HOA fee: $618 monthly
- Services included: Cable TV, Common Areas, Security
Other fees
- Application fee: $300
- Membership fee: $114,500
Other financial information
- Additional fee information: Membership Fee: 114500
Other
Other facts
- Listing terms: Cash,Conventional
Price history
| Date | Event | Price |
|---|---|---|
| 3/31/2025 | Sold | $605,000-13.4%$253/sqft |
Source: | ||
| 2/27/2025 | Pending sale | $699,000$293/sqft |
Source: | ||
| 1/26/2025 | Price change | $699,000-3.6%$293/sqft |
Source: | ||
| 12/13/2024 | Listed for sale | $725,000-1.4%$304/sqft |
Source: | ||
| 8/31/2024 | Listing removed | $735,000$308/sqft |
Source: | ||
Public tax history
| Year | Property taxes | Tax assessment |
|---|---|---|
| 2024 | $11,000 +11.1% | $306,772 +10% |
| 2023 | $9,900 +110.8% | $278,884 +10% |
| 2022 | $4,696 +248.4% | $253,531 +166.7% |
Find assessor info on the county website
Neighborhood: Stonebridge
Nearby schools
GreatSchools rating
- 10/10Sunrise Park Elementary SchoolGrades: PK-5Distance: 2.3 mi
- 8/10Eagles Landing Middle SchoolGrades: 6-8Distance: 2.4 mi
- 5/10Olympic Heights Community High SchoolGrades: PK,9-12Distance: 3.2 mi
Schools provided by the listing agent
- Elementary: Sunrise Park Elementary School
- Middle: Eagles Landing Middle School
- High: Olympic Heights Community High
Source: BeachesMLS. This data may not be complete. We recommend contacting the local school district to confirm school assignments for this home.
Get a cash offer in 3 minutes
Find out how much your home could sell for in as little as 3 minutes with a no-obligation cash offer.
Estimated market value
$593,900

