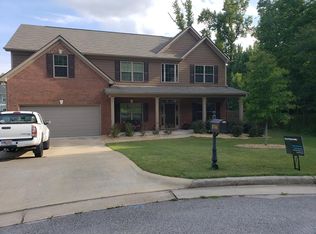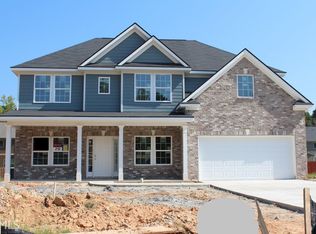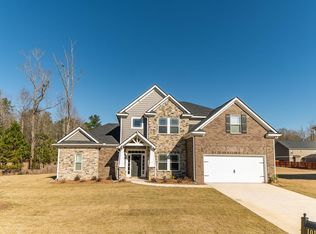4 bedroom 2.5 bath home in Midland. This like new home has just been professionally repainted inside. Large level fenced in yard that has great landscaping. Sprinkler system helps keep the grass green during the summer. BONUS ROOM downstairs could be used as additional bedroom, office or playroom! Beautiful LVP flooring, granite countertops, huge walk in closets. Close to Columbus and Ft Benning but just far enough out to be peaceful. Home is located in a culdesac
This property is off market, which means it's not currently listed for sale or rent on Zillow. This may be different from what's available on other websites or public sources.


