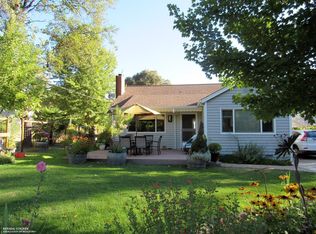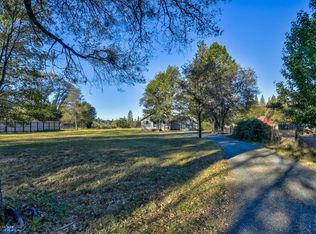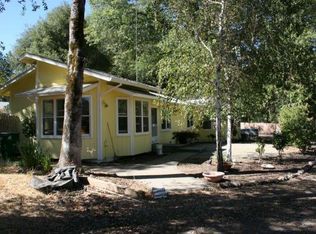Charming country bungalow situated on gorgeous level acreage with landscaping, garden area, fruit trees and room for chickens and animals. There are 3 bedrooms, two baths on the main level with bonus area of 300+-sq. ft. in the finished basement. Feels like you are out in the country, yet you are just minutes from town, shopping and entertainment. Don't miss the opportunity to own a little bit of heaven!
This property is off market, which means it's not currently listed for sale or rent on Zillow. This may be different from what's available on other websites or public sources.


