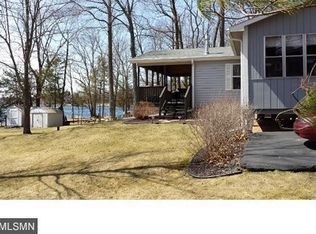Closed
$397,500
10152 Bass Lake Rd, Sandstone, MN 55072
4beds
1,548sqft
Single Family Residence
Built in 1999
0.54 Acres Lot
$439,500 Zestimate®
$257/sqft
$1,893 Estimated rent
Home value
$439,500
$418,000 - $461,000
$1,893/mo
Zestimate® history
Loading...
Owner options
Explore your selling options
What's special
Welcome to beautiful Bass Lake, near Finlayson. This property features a gentle slope to the lake, four-bedroom, year-round home. The home has a remodeled interior with a galley kitchen, informal dining area, and opens to a large deck on the lake side of the home. Many updates to appliances and mechanicals. Southerly lake views give this home full sun for most of the day. This property year-round is a great location from which to enjoy Minnesota activities. Masslake is nested in a small group of lakes about 90 minutes drive from the Metro, or about an hour from Duluth.
Zillow last checked: 8 hours ago
Listing updated: September 24, 2024 at 09:08am
Listed by:
Lifespan Real Estate Team 320-309-6021,
Keller Williams Integrity NW
Bought with:
Kelly Frisch
United Country Real Estate Minnesota Properties
Source: NorthstarMLS as distributed by MLS GRID,MLS#: 6373791
Facts & features
Interior
Bedrooms & bathrooms
- Bedrooms: 4
- Bathrooms: 2
- Full bathrooms: 1
- 3/4 bathrooms: 1
Bedroom 1
- Level: Main
- Area: 132 Square Feet
- Dimensions: 11x12
Bedroom 2
- Level: Main
- Area: 99 Square Feet
- Dimensions: 11x9
Bedroom 3
- Level: Main
- Area: 99 Square Feet
- Dimensions: 11x9
Bedroom 4
- Level: Main
- Area: 88 Square Feet
- Dimensions: 11x8
Deck
- Level: Main
- Area: 308 Square Feet
- Dimensions: 28x11
Dining room
- Level: Main
- Area: 270 Square Feet
- Dimensions: 15x18
Kitchen
- Level: Main
- Area: 220 Square Feet
- Dimensions: 22x10
Laundry
- Level: Main
- Area: 88 Square Feet
- Dimensions: 11x8
Living room
- Level: Main
- Area: 156 Square Feet
- Dimensions: 12x13
Heating
- Forced Air, Fireplace(s)
Cooling
- Central Air
Appliances
- Included: Cooktop, Dishwasher, Double Oven, Gas Water Heater, Refrigerator, Wall Oven, Water Softener Owned
Features
- Basement: Crawl Space
- Has fireplace: No
- Fireplace features: Masonry, Living Room, Stone, Wood Burning
Interior area
- Total structure area: 1,548
- Total interior livable area: 1,548 sqft
- Finished area above ground: 1,548
- Finished area below ground: 0
Property
Parking
- Total spaces: 1
- Parking features: Detached, Gravel
- Garage spaces: 1
- Details: Garage Dimensions (14x24)
Accessibility
- Accessibility features: None
Features
- Levels: One
- Stories: 1
- Patio & porch: Deck
- Pool features: None
- Fencing: None
- Has view: Yes
- View description: Lake, South
- Has water view: Yes
- Water view: Lake
- Waterfront features: Lake Front, Waterfront Elevation(4-10), Waterfront Num(58012800), Lake Bottom(Gravel, Sand), Lake Acres(32), Lake Depth(12)
- Body of water: Bass Lake (Pine Lake Twp.) (58012800)
- Frontage length: Water Frontage: 153
Lot
- Size: 0.54 Acres
- Dimensions: 124 x 152 x 153 x 202
- Features: Accessible Shoreline, Irregular Lot
Details
- Foundation area: 1548
- Parcel number: 0270479003
- Zoning description: Shoreline,Residential-Single Family
- Other equipment: Fuel Tank - Rented
Construction
Type & style
- Home type: SingleFamily
- Property subtype: Single Family Residence
Materials
- Wood Siding, Block, Frame
- Roof: Age 8 Years or Less
Condition
- Age of Property: 25
- New construction: No
- Year built: 1999
Utilities & green energy
- Electric: Circuit Breakers, 100 Amp Service
- Gas: Propane, Wood
- Sewer: Holding Tank, Private Sewer
- Water: Well
Community & neighborhood
Location
- Region: Sandstone
HOA & financial
HOA
- Has HOA: No
Other
Other facts
- Road surface type: Unimproved
Price history
| Date | Event | Price |
|---|---|---|
| 7/21/2023 | Sold | $397,500+6%$257/sqft |
Source: | ||
| 6/1/2023 | Pending sale | $375,000$242/sqft |
Source: | ||
| 5/27/2023 | Listed for sale | $375,000+134.4%$242/sqft |
Source: | ||
| 4/4/2016 | Sold | $160,000-19.6%$103/sqft |
Source: | ||
| 8/25/2015 | Price change | $199,000-9.1%$129/sqft |
Source: Coldwell Banker Burnet - White Bear Lake / Forest Lake #4626714 Report a problem | ||
Public tax history
| Year | Property taxes | Tax assessment |
|---|---|---|
| 2024 | $2,988 -2.2% | $384,500 +3% |
| 2023 | $3,054 +3.5% | $373,400 +12.9% |
| 2022 | $2,950 | $330,700 +23.1% |
Find assessor info on the county website
Neighborhood: 55072
Nearby schools
GreatSchools rating
- 3/10Finlayson Elementary SchoolGrades: PK-6Distance: 6.4 mi
- 4/10Hinckley-Finlayson SecondaryGrades: 7-12Distance: 11.2 mi

Get pre-qualified for a loan
At Zillow Home Loans, we can pre-qualify you in as little as 5 minutes with no impact to your credit score.An equal housing lender. NMLS #10287.
