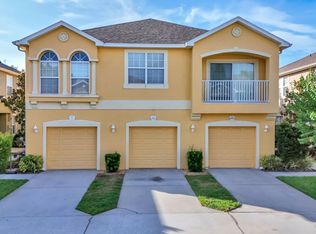The B1 Floor Plan offers a carefully crafted living space in vibrant Tampa. With 2 bedrooms and 2 bathrooms, this home spans 1,060 square feet, harmonizing comfort and modern design. Amenities such as a swimming pool, fitness center, and pet-friendly spaces enhance your living experience, providing convenience and style. This innovative layout ensures you enjoy a seamless blend of relaxation and functionality. Contact us today to schedule your tour and explore the possibilities of the B1 Floor Plan.
Apartment for rent
Special offer
$1,738/mo
10151 Iris Crosstown Dr #9-0124-304, Tampa, FL 33619
2beds
1,060sqft
Price may not include required fees and charges.
Apartment
Available now
Cats, dogs OK
-- A/C
In unit laundry
Garage parking
-- Heating
What's special
Comfort and modern designCarefully crafted living space
- 32 days
- on Zillow |
- -- |
- -- |
Travel times
Start saving for your dream home
Consider a first-time homebuyer savings account designed to grow your down payment with up to a 6% match & 4.15% APY.
Facts & features
Interior
Bedrooms & bathrooms
- Bedrooms: 2
- Bathrooms: 2
- Full bathrooms: 2
Appliances
- Included: Dryer, Washer
- Laundry: In Unit
Features
- Storage
Interior area
- Total interior livable area: 1,060 sqft
Property
Parking
- Parking features: Garage
- Has garage: Yes
- Details: Contact manager
Features
- Stories: 3
- Patio & porch: Patio
- Exterior features: 9 Foot Ceilings, Breakfast Bars, Car Care Center, Credit Reporting on Rental Payment History, Exterior Type: Conventional, Framed Bathroom Mirrors*, Granite Countertops, High-speed Internet Ready, Kitchen Islands, Package Receiving, Picnic Areas with Grills, Stainless Steel Appliances*, Subway Tile Backsplash, Three On-Site Bark Parks, Two-Tone Paint Scheme*, Undercabinet Lighting in Kitchen, Wood-Inspired Plank Flooring
- Has spa: Yes
- Spa features: Hottub Spa
Construction
Type & style
- Home type: Apartment
- Property subtype: Apartment
Condition
- Year built: 2014
Building
Details
- Building name: Crosstown Walk
Management
- Pets allowed: Yes
Community & HOA
Community
- Features: Clubhouse, Fitness Center, Pool
- Security: Gated Community
HOA
- Amenities included: Fitness Center, Pool
Location
- Region: Tampa
Financial & listing details
- Lease term: 7 months, 7 months, 8 months, 8 months, 9 months, 9 months, 10 months, 10 months, 11 months, 11 months, 12 months, 12 months, 13 months, 13 months, 14 months, 14 months, 15 months, 15 months, 16 months, 16 months, 17 months, 17 months, 18 months, 18 months
Price history
| Date | Event | Price |
|---|---|---|
| 7/5/2025 | Price change | $1,738+0.2%$2/sqft |
Source: Zillow Rentals | ||
| 7/4/2025 | Price change | $1,734+0.8%$2/sqft |
Source: Zillow Rentals | ||
| 6/29/2025 | Price change | $1,721-0.1%$2/sqft |
Source: Zillow Rentals | ||
| 6/28/2025 | Price change | $1,723-1.5%$2/sqft |
Source: Zillow Rentals | ||
| 6/22/2025 | Price change | $1,749-1.1%$2/sqft |
Source: Zillow Rentals | ||
Neighborhood: 33619
There are 37 available units in this apartment building
- Special offer! Limited Time Offer! Receive up to 6 Weeks Free on select units + 3 Months Free on a garage!! Hurry, availability won't last long.: Subject to change.
- Receive up to 2 Months Free on select units + 3 Months Free on a garage Limited Time Offer! Hurry, availability won't last long. Subject to change.
![[object Object]](https://photos.zillowstatic.com/fp/68287dfaa7790344052b1cfaa351f430-p_i.jpg)
