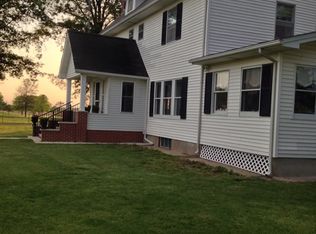A serene setting among agricultural fields gives this property a sense of privacy. The 4 bedroom/3 bath Tri-level conveys a stately presence with an all-brick facade and paved driveway as you enter. From the moment you step inside you can see the quality of finishes and construction that went into this one-owner home. A large Living Room with picture window sets the mood and leads to the formal Dining Room at the West side of the home. The informal dining area with gorgeous wood floor sits just beyond the Kitchen on the main level and steps out on the rear deck. The upper level hosts 3 bedrooms with a dressing room/den as the introduction to the Master Suite. The Master Bedroom is spacious, bright and will hold a large amount of furniture. The Master Bath has separate shower and tub and a skylight for extra light. On the Lower Level you find the Family Room with fireplace that steps out onto a patio. Also on the lower level are a bedroom, bath, recreation room and laundry.
This property is off market, which means it's not currently listed for sale or rent on Zillow. This may be different from what's available on other websites or public sources.

