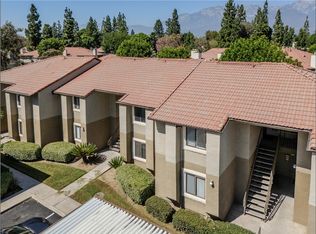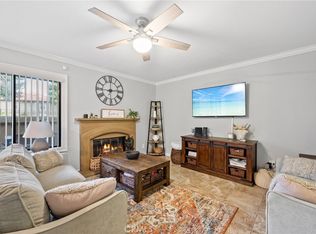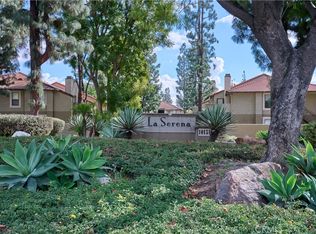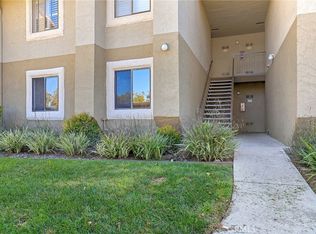Sold for $408,331
Listing Provided by:
Ryan Ottosen DRE #01842391 626-774-5000,
Capital & Influence
Bought with: Better Homes and Gardens Real Estate The Heritage Group
$408,331
10151 Arrow Rte Unit 123, Rancho Cucamonga, CA 91730
2beds
973sqft
Condominium
Built in 1986
-- sqft lot
$409,000 Zestimate®
$420/sqft
$2,544 Estimated rent
Home value
$409,000
$368,000 - $454,000
$2,544/mo
Zestimate® history
Loading...
Owner options
Explore your selling options
What's special
Just Listed – Prime Corner-Unit Condo in Rancho Cucamonga
Now available: a rare opportunity to own a beautifully maintained, move-in ready condo located in the highly sought-after gated community at 10151 Arrow Route #123, Rancho Cucamonga, CA 91730. This lower-level corner unit offers the perfect blend of comfort, convenience, and lifestyle—all within a private, resort-style setting.
Highlights Include:
– Bright, upgraded kitchen with granite countertops and white cabinetry
– Charming stained-glass window in the dining area
– Fireplace in the living room for cozy evenings
– Custom crown molding and plantation shutters throughout
– In-unit laundry and durable tile flooring in main areas
– Gated community featuring a pool, tennis courts, gym, and sauna
– HOA includes water, reducing monthly expenses
Centrally located near the 10, 210, and 60 freeways and just minutes from Victoria Gardens, parks, dining, and entertainment—this home checks all the boxes for lifestyle and location.
Inventory in this area is limited and demand is high.
Don’t miss your chance—schedule a private showing today and see firsthand why this property stands out.
Do you need an INTEREST RATE BUY DOWN - Would you like help with your 1031 EXCHANGE - Can your lender help you with an FHA spot approval.
Zillow last checked: 8 hours ago
Listing updated: September 30, 2025 at 01:33pm
Listing Provided by:
Ryan Ottosen DRE #01842391 626-774-5000,
Capital & Influence
Bought with:
Valerie Pestana, DRE #01908459
Better Homes and Gardens Real Estate The Heritage Group
Source: CRMLS,MLS#: CV25035730 Originating MLS: California Regional MLS
Originating MLS: California Regional MLS
Facts & features
Interior
Bedrooms & bathrooms
- Bedrooms: 2
- Bathrooms: 2
- Full bathrooms: 1
- 3/4 bathrooms: 1
- Main level bathrooms: 2
- Main level bedrooms: 2
Primary bedroom
- Features: Main Level Primary
Primary bedroom
- Features: Primary Suite
Bedroom
- Features: All Bedrooms Down
Bedroom
- Features: Bedroom on Main Level
Bathroom
- Features: Bathroom Exhaust Fan, Bathtub, Separate Shower, Tub Shower, Upgraded
Kitchen
- Features: Granite Counters
Heating
- Central
Cooling
- Central Air
Appliances
- Included: Dishwasher, Electric Oven, Electric Range, Disposal, Microwave, Vented Exhaust Fan, Water Heater
- Laundry: Washer Hookup, Gas Dryer Hookup, Laundry Closet, Laundry Room
Features
- Ceiling Fan(s), Crown Molding, Granite Counters, Open Floorplan, All Bedrooms Down, Bedroom on Main Level, Main Level Primary, Primary Suite
- Flooring: Laminate, Tile, Wood
- Has fireplace: Yes
- Fireplace features: Living Room
- Common walls with other units/homes: 1 Common Wall
Interior area
- Total interior livable area: 973 sqft
Property
Parking
- Total spaces: 2
- Parking features: Covered, Paved, Uncovered
- Carport spaces: 1
- Uncovered spaces: 1
Features
- Levels: One
- Stories: 1
- Entry location: Floor
- Patio & porch: Rear Porch, Covered
- Pool features: Community, Gunite, Association
- Has spa: Yes
- Spa features: Association, Heated, In Ground
- Has view: Yes
- View description: Mountain(s), Neighborhood
Lot
- Size: 958.32 sqft
Details
- Parcel number: 0209531550000
- Zoning: Condo
- Special conditions: Standard
Construction
Type & style
- Home type: Condo
- Property subtype: Condominium
- Attached to another structure: Yes
Materials
- Drywall
Condition
- Turnkey
- New construction: No
- Year built: 1986
Utilities & green energy
- Electric: Standard
- Sewer: Public Sewer
- Water: Public
- Utilities for property: Cable Available, Electricity Available, Sewer Connected, Water Connected
Community & neighborhood
Security
- Security features: Security Gate, Gated Community, Smoke Detector(s)
Community
- Community features: Curbs, Foothills, Golf, Suburban, Sidewalks, Gated, Pool
Location
- Region: Rancho Cucamonga
HOA & financial
HOA
- Has HOA: Yes
- HOA fee: $330 monthly
- Amenities included: Clubhouse, Controlled Access, Fitness Center, Maintenance Grounds, Management, Playground, Pool, Pet Restrictions, Sauna, Spa/Hot Tub, Tennis Court(s)
- Association name: La Serena HOA
- Association phone: 909-948-0777
Other
Other facts
- Listing terms: Cash,Cash to New Loan,Conventional,1031 Exchange,FHA,Submit,VA Loan
- Road surface type: Paved
Price history
| Date | Event | Price |
|---|---|---|
| 7/14/2025 | Sold | $408,331-3.4%$420/sqft |
Source: | ||
| 6/19/2025 | Contingent | $422,812$435/sqft |
Source: | ||
| 5/1/2025 | Price change | $422,812-2.5%$435/sqft |
Source: | ||
| 4/8/2025 | Price change | $433,678+1.1%$446/sqft |
Source: | ||
| 4/4/2025 | Price change | $428,931-1.1%$441/sqft |
Source: | ||
Public tax history
| Year | Property taxes | Tax assessment |
|---|---|---|
| 2025 | $3,602 +2.7% | $330,142 +2% |
| 2024 | $3,507 +2.3% | $323,668 +2% |
| 2023 | $3,429 +1.8% | $317,322 +2% |
Find assessor info on the county website
Neighborhood: Route 66
Nearby schools
GreatSchools rating
- 5/10Cucamonga Elementary SchoolGrades: K-5Distance: 0.5 mi
- 4/10Rancho Cucamonga Middle SchoolGrades: 6-8Distance: 0.3 mi
- 5/10Chaffey High SchoolGrades: 9-12Distance: 4.1 mi
Schools provided by the listing agent
- High: Chaffey
Source: CRMLS. This data may not be complete. We recommend contacting the local school district to confirm school assignments for this home.
Get a cash offer in 3 minutes
Find out how much your home could sell for in as little as 3 minutes with a no-obligation cash offer.
Estimated market value$409,000
Get a cash offer in 3 minutes
Find out how much your home could sell for in as little as 3 minutes with a no-obligation cash offer.
Estimated market value
$409,000



