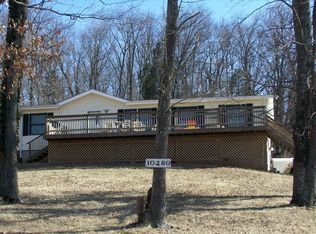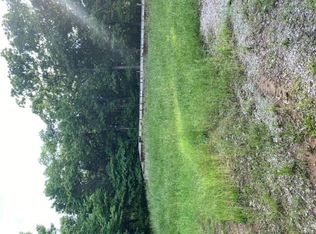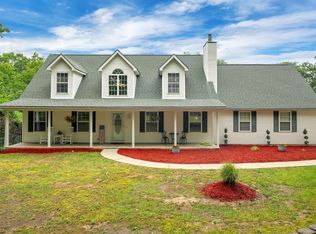Closed
Listing Provided by:
Connie Eads 314-607-7888,
Keller Williams Realty St. Louis
Bought with: RE/MAX Results
Price Unknown
10150 Sandcut Rd, Catawissa, MO 63015
5beds
3,894sqft
Single Family Residence
Built in 2007
46.09 Acres Lot
$804,500 Zestimate®
$--/sqft
$3,219 Estimated rent
Home value
$804,500
$740,000 - $877,000
$3,219/mo
Zestimate® history
Loading...
Owner options
Explore your selling options
What's special
Exceptional Custom 5bd/4ba Ranch Home that sits on just over 46 acres with a Private Spring Fed Stocked 2.5 acre lake. 20x40 pole barn/horse stable, round pen & trails. This property is adjacent to Don Robinson State Park. Walk inside to over 3800sq ft of living space with an open floor plan & outstanding views of the lake! Newer Vinyl Plank Flooring on the main level, newer carpeting in LL. Professionally painted. New Roof/Gutters. Kitchen has Custom Neil Kelly Cabinets, quartz counters, center island, newer appliances, pantry & skylight (that can open). Living area is spacious & features a fireplace and access to the covered trek composite deck to take in those amazing views. Primary Bedroom has great views, en suite bath, & dbl walk in closets. The finished walk out lower level is complete with rec/living area, wet bar, two bedrooms, bathroom, storage space & safe room. Laundry available on Main and Lower Level. 2 car garage. So Many Features. Let's make this your piece of paradise!
Zillow last checked: 8 hours ago
Listing updated: April 28, 2025 at 06:14pm
Listing Provided by:
Connie Eads 314-607-7888,
Keller Williams Realty St. Louis
Bought with:
Phyllis Alexander, 2003031582
RE/MAX Results
Source: MARIS,MLS#: 23070833 Originating MLS: St. Louis Association of REALTORS
Originating MLS: St. Louis Association of REALTORS
Facts & features
Interior
Bedrooms & bathrooms
- Bedrooms: 5
- Bathrooms: 4
- Full bathrooms: 4
- Main level bathrooms: 3
- Main level bedrooms: 3
Primary bedroom
- Features: Floor Covering: Luxury Vinyl Plank
- Level: Main
Bedroom
- Features: Floor Covering: Luxury Vinyl Plank
- Level: Main
Bedroom
- Features: Floor Covering: Luxury Vinyl Plank
- Level: Main
Bedroom
- Features: Floor Covering: Carpeting
- Level: Lower
Bedroom
- Features: Floor Covering: Carpeting
- Level: Lower
Dining room
- Features: Floor Covering: Luxury Vinyl Plank
- Level: Main
Kitchen
- Features: Floor Covering: Luxury Vinyl Plank
- Level: Main
Laundry
- Features: Floor Covering: Luxury Vinyl Plank
- Level: Main
Laundry
- Features: Floor Covering: Concrete
- Level: Lower
Living room
- Features: Floor Covering: Luxury Vinyl Plank
- Level: Main
Recreation room
- Features: Floor Covering: Carpeting
- Level: Lower
Storage
- Features: Floor Covering: Concrete
- Level: Lower
Heating
- Electric, Forced Air
Cooling
- Ceiling Fan(s), Central Air, Electric
Appliances
- Included: Electric Water Heater, Dishwasher, Disposal, Electric Range, Electric Oven, Refrigerator, Stainless Steel Appliance(s)
- Laundry: Main Level
Features
- Kitchen Island, Custom Cabinetry, Pantry, Solid Surface Countertop(s), Dining/Living Room Combo, Double Vanity, High Ceilings, Walk-In Closet(s)
- Flooring: Carpet, Hardwood
- Windows: Skylight(s)
- Basement: Full,Sleeping Area,Storage Space,Walk-Out Access
- Number of fireplaces: 1
- Fireplace features: Living Room, Recreation Room
Interior area
- Total structure area: 3,894
- Total interior livable area: 3,894 sqft
- Finished area above ground: 2,094
- Finished area below ground: 1,800
Property
Parking
- Total spaces: 2
- Parking features: Attached, Garage
- Attached garage spaces: 2
Features
- Levels: One
- Patio & porch: Composite, Covered, Deck
- Has view: Yes
- Waterfront features: Waterfront, Lake
Lot
- Size: 46.09 Acres
- Features: Adjoins Wooded Area, Suitable for Horses, Level, Views, Waterfront, Wooded
Details
- Additional structures: Pole Barn(s), Stable(s)
- Parcel number: 064.017.00000004.01
- Special conditions: Standard
- Horses can be raised: Yes
Construction
Type & style
- Home type: SingleFamily
- Architectural style: Traditional,Ranch
- Property subtype: Single Family Residence
Materials
- Stone Veneer, Brick Veneer, Fiber Cement
Condition
- Year built: 2007
Utilities & green energy
- Sewer: Septic Tank
- Water: Well
- Utilities for property: Natural Gas Available
Community & neighborhood
Location
- Region: Catawissa
- Subdivision: None
Other
Other facts
- Listing terms: Cash,Conventional,FHA,USDA Loan,VA Loan
- Ownership: Private
- Road surface type: Concrete, Gravel
Price history
| Date | Event | Price |
|---|---|---|
| 3/21/2024 | Sold | -- |
Source: | ||
| 2/2/2024 | Pending sale | $750,000$193/sqft |
Source: | ||
| 1/26/2024 | Price change | $750,000-1.6%$193/sqft |
Source: | ||
| 1/13/2024 | Pending sale | $762,000$196/sqft |
Source: | ||
| 1/8/2024 | Price change | $762,000-7.1%$196/sqft |
Source: | ||
Public tax history
| Year | Property taxes | Tax assessment |
|---|---|---|
| 2024 | $3,781 +0.4% | $49,900 |
| 2023 | $3,768 +0.1% | $49,900 |
| 2022 | $3,765 +1% | $49,900 |
Find assessor info on the county website
Neighborhood: 63015
Nearby schools
GreatSchools rating
- 5/10Maple Grove Elementary SchoolGrades: K-5Distance: 4.1 mi
- 3/10Northwest Valley SchoolGrades: 6-8Distance: 8.4 mi
- 6/10Northwest High SchoolGrades: 9-12Distance: 4.7 mi
Schools provided by the listing agent
- Elementary: Cedar Springs Elem.
- Middle: Northwest Valley School
- High: Northwest High
Source: MARIS. This data may not be complete. We recommend contacting the local school district to confirm school assignments for this home.
Get a cash offer in 3 minutes
Find out how much your home could sell for in as little as 3 minutes with a no-obligation cash offer.
Estimated market value
$804,500
Get a cash offer in 3 minutes
Find out how much your home could sell for in as little as 3 minutes with a no-obligation cash offer.
Estimated market value
$804,500


