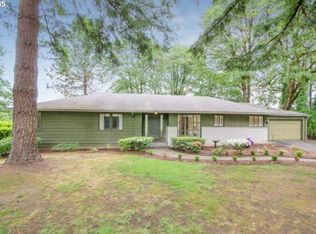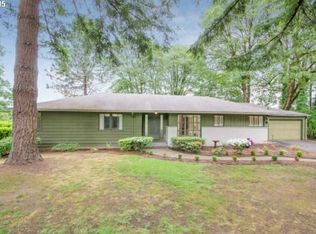This gated Willamette Riverfront retreat offers exceptional privacy and panoramic views throughout. Inside, enjoy soaring ceilings, gleaming hardwoods, quartz countertops and a flexible lower level with potential for a fourth bedroom. The dramatic loft features a wet bar and an outdoor balcony—ideal for entertaining. Listen to the year-roundA waterfallA as you walk down the steps that lead to a new gangway and private boat dock. Wake up to stunning sunrises and unobstructed views of the Waverley Country Club golf course and the river below. Every room offers a front-row seat to the Christmas ships, Fourth of July fireworks, sea lions, eagles, and more—visible through a dramatic wall of river-facing windows or from the many expansive decks. A large carport with stair access leads to 444 square feet of attic space with high ceilings, offering excellent expansion potential. Located in the prestigious Dunthorpe neighborhood. Plus, the seasonal Historic Willamette Shore Trolley is able pick you up at your front door, allowing easy access to downtown Lake Oswego or a scenic ride to Portland's SW Waterfront
This property is off market, which means it's not currently listed for sale or rent on Zillow. This may be different from what's available on other websites or public sources.

