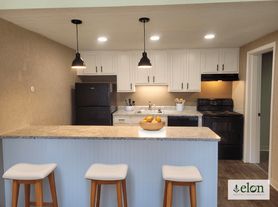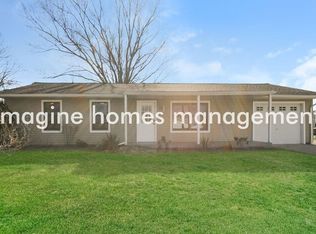Beautiful 3-bedroom, 2-bath home in Streetsboro is full of charm and modern comfort.
This beautiful 3-bedroom, 2-bath home in Streetsboro is full of charm and modern comfort. The spacious great room welcomes you with vaulted ceilings and a large window that fills the space with natural light. Just a few steps up, you'll find an updated kitchen featuring tile backsplash, stainless steel appliances, double sinks, a pantry, and a convenient built-in desk, perfect for working from home or keeping organized. The dining room flows seamlessly into the kitchen and opens to a large deck overlooking the expansive backyard, ideal for entertaining.
Down the hallway are two comfortable bedrooms, a full bath with granite countertops, and a private primary suite complete with its own full bath, granite counters, and walk-in closet. The lower level offers a generous family room with built-in shelving for books, games, and storage. The adjacent laundry room includes a sink, washer/dryer hookups, and access to an additional storage room with shelving and crawl-space access.
Additional highlights include a large 2-car garage, freshly painted interiors, new furnace, new carpet, dark wood floors, large windows for natural light, and abundant built-in storage and closet space throughout. A wonderful home with plenty of room to live, work, and relax!
Schedule your showing and apply now at the All County NEO Website!
All Housing Vouchers Accepted!
Gas & Electric must be in tenant's name prior to lease signing with account numbers provided. Water/Sewer will be added as additional rent when due. Trash is tenant's responsibility.
Air Conditioning Central
Central Air
Electric Stove
Heating Forced Air
Refrigerator Provided
Washer Hook Up Only
House for rent
$2,475/mo
Fees may apply
10150 Gloucester Rd, Streetsboro, OH 44241
3beds
--sqft
Single family residence
Available now
Cats, dogs OK
Hookups laundry
What's special
Comfortable bedroomsPrivate primary suiteVaulted ceilingsConvenient built-in deskStainless steel appliancesDouble sinksFreshly painted interiors
- 46 days |
- -- |
- -- |
Zillow last checked: 9 hours ago
Listing updated: February 02, 2026 at 12:15pm
Travel times
Looking to buy when your lease ends?
Consider a first-time homebuyer savings account designed to grow your down payment with up to a 6% match & a competitive APY.
Facts & features
Interior
Bedrooms & bathrooms
- Bedrooms: 3
- Bathrooms: 2
- Full bathrooms: 2
Appliances
- Included: WD Hookup
- Laundry: Hookups
Features
- WD Hookup, Walk In Closet
Property
Parking
- Details: Contact manager
Features
- Exterior features: Walk In Closet
Details
- Parcel number: 350142000019000
Construction
Type & style
- Home type: SingleFamily
- Property subtype: Single Family Residence
Community & HOA
Location
- Region: Streetsboro
Financial & listing details
- Lease term: Contact For Details
Price history
| Date | Event | Price |
|---|---|---|
| 1/11/2026 | Price change | $2,475-1% |
Source: Zillow Rentals Report a problem | ||
| 12/18/2025 | Listed for rent | $2,500 |
Source: Zillow Rentals Report a problem | ||
| 11/4/2025 | Sold | $320,000-1.4% |
Source: | ||
| 10/6/2025 | Pending sale | $324,500 |
Source: | ||
| 10/1/2025 | Price change | $324,500-4.5% |
Source: | ||
Neighborhood: 44241
Nearby schools
GreatSchools rating
- 8/10Henry Defer Intermediate Elementary SchoolGrades: 4-5Distance: 2.8 mi
- 8/10Streetsboro Middle SchoolGrades: 6-8Distance: 2.9 mi
- 6/10Streetsboro High SchoolGrades: 9-12Distance: 3.5 mi

