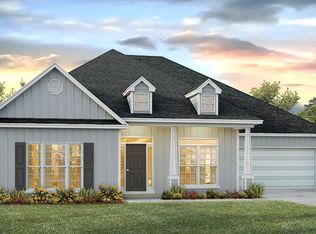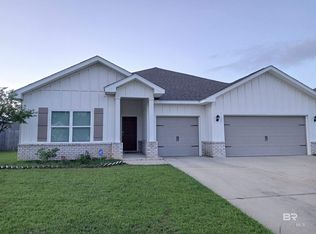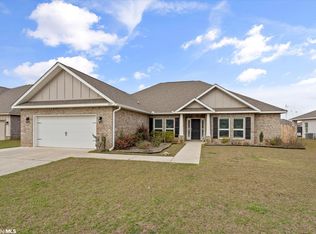Closed
$449,900
10150 Dunleith Loop, Daphne, AL 36526
4beds
2,495sqft
Residential
Built in 2020
0.28 Acres Lot
$506,600 Zestimate®
$180/sqft
$3,356 Estimated rent
Home value
$506,600
$481,000 - $537,000
$3,356/mo
Zestimate® history
Loading...
Owner options
Explore your selling options
What's special
Come on in an relax in this well maintained 4 bedroom 3 1/2 bath home. Upon entry you will notice the open floor plan and high tray ceilings with crown molding and accent paint that matches fireplace to give a great architectural look adding lots of character! Foyer entry with separate dining to your left. Open up the French doors to your BONUS/FLEX room to your right. The kitchen boasts stainless steel appliances, granite countertops, subway tile backsplash, a large island which opens up to the living room, and breakfast area. The luxurious master suite features tray ceiling, a 5ft tiled shower with bench, double sinks, and a large walk-in closet. Lots of storage! Lights of natural light throughout home as well as canned lighting. Step into your backyard oasis onto your covered back patio looking out to your fenced back yard with an inground pool 16x32 pool liner, waterfall, jets in the jacuzzi seat, lots of seating/entertaining area and a BONUS Pool House storage area with covered patio as well. See the beautifully kept landscaping around the home. Check out the pictures of the pool/backyard at night!! Pool Items to remain including pool cleaning robot. Home is wired for portable generator. Home built to Gold Fortified standards. This home features Our Home is Connected (SM) Smart Home Technology, which includes a control panel, doorbell, smart code lock, two smart switches, and thermostat, all controlled by one app. This home is just waiting for you to move in and enjoy!! Call today for your private showing.
Zillow last checked: 8 hours ago
Listing updated: March 06, 2024 at 10:14am
Listed by:
Erica Tivet PHONE:251-510-1301,
Beyond The Sail Realty
Bought with:
Timothy Tria
Elite Real Estate Solutions, LLC
Source: Baldwin Realtors,MLS#: 340826
Facts & features
Interior
Bedrooms & bathrooms
- Bedrooms: 4
- Bathrooms: 4
- Full bathrooms: 3
- 1/2 bathrooms: 1
- Main level bedrooms: 4
Primary bedroom
- Features: 1st Floor Primary, Walk-In Closet(s)
- Level: Main
- Area: 224
- Dimensions: 14 x 16
Bedroom 2
- Level: Main
- Area: 132
- Dimensions: 12 x 11
Bedroom 3
- Level: Main
- Area: 143
- Dimensions: 13 x 11
Bedroom 4
- Level: Main
- Area: 132
- Dimensions: 12 x 11
Primary bathroom
- Features: Double Vanity, Shower Only
Dining room
- Features: Breakfast Area-Kitchen, Separate Dining Room
Kitchen
- Level: Main
- Area: 196
- Dimensions: 14 x 14
Living room
- Level: Main
- Area: 304
- Dimensions: 16 x 19
Heating
- Electric
Cooling
- Ceiling Fan(s)
Appliances
- Included: Dishwasher, Disposal, Microwave, Gas Range, Refrigerator w/Ice Maker
- Laundry: Inside, Outside
Features
- Breakfast Bar, Entrance Foyer, Ceiling Fan(s), En-Suite, High Ceilings, Storage
- Flooring: Carpet, Vinyl
- Windows: Storm Window(s), Double Pane Windows
- Has basement: No
- Number of fireplaces: 1
- Fireplace features: Gas Log, Living Room
Interior area
- Total structure area: 2,495
- Total interior livable area: 2,495 sqft
Property
Parking
- Total spaces: 2
- Parking features: Attached, Garage, Garage Door Opener
- Has attached garage: Yes
- Covered spaces: 2
Features
- Levels: One
- Stories: 1
- Patio & porch: Covered, Porch, Patio, Rear Porch
- Exterior features: Storage
- Has private pool: Yes
- Pool features: In Ground
- Fencing: Fenced
- Has view: Yes
- View description: None
- Waterfront features: No Waterfront
Lot
- Size: 0.28 Acres
- Features: Less than 1 acre, Subdivided
Details
- Additional structures: Pool House
- Parcel number: 4308340000001.281
- Zoning description: Single Family Residence
Construction
Type & style
- Home type: SingleFamily
- Architectural style: Craftsman
- Property subtype: Residential
Materials
- Brick, Concrete, Fortified-Gold
- Foundation: Slab
- Roof: Dimensional
Condition
- Resale
- New construction: No
- Year built: 2020
Utilities & green energy
- Sewer: Public Sewer
- Water: Public
- Utilities for property: Daphne Utilities, Fairhope Utilities
Community & neighborhood
Security
- Security features: Security Lights
Community
- Community features: None
Location
- Region: Daphne
- Subdivision: Oldfield
HOA & financial
HOA
- Has HOA: Yes
- HOA fee: $450 annually
- Services included: Association Management
Other
Other facts
- Price range: $449.9K - $449.9K
- Ownership: Whole/Full
Price history
| Date | Event | Price |
|---|---|---|
| 3/16/2023 | Sold | $449,900$180/sqft |
Source: | ||
| 1/31/2023 | Pending sale | $449,900$180/sqft |
Source: | ||
| 1/26/2023 | Listed for sale | $449,900$180/sqft |
Source: | ||
| 1/26/2023 | Pending sale | $449,900$180/sqft |
Source: | ||
| 1/21/2023 | Listed for sale | $449,900+54.4%$180/sqft |
Source: | ||
Public tax history
| Year | Property taxes | Tax assessment |
|---|---|---|
| 2025 | $1,920 +0.6% | $42,720 +0.6% |
| 2024 | $1,909 +5.8% | $42,480 +5.7% |
| 2023 | $1,804 | $40,200 +22.2% |
Find assessor info on the county website
Neighborhood: 36526
Nearby schools
GreatSchools rating
- 10/10Daphne East Elementary SchoolGrades: PK-6Distance: 3.4 mi
- 5/10Daphne Middle SchoolGrades: 7-8Distance: 3.5 mi
- 10/10Daphne High SchoolGrades: 9-12Distance: 4.9 mi
Schools provided by the listing agent
- Elementary: Daphne East Elementary
- Middle: Daphne Middle
- High: Daphne High
Source: Baldwin Realtors. This data may not be complete. We recommend contacting the local school district to confirm school assignments for this home.

Get pre-qualified for a loan
At Zillow Home Loans, we can pre-qualify you in as little as 5 minutes with no impact to your credit score.An equal housing lender. NMLS #10287.


