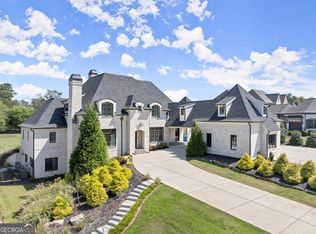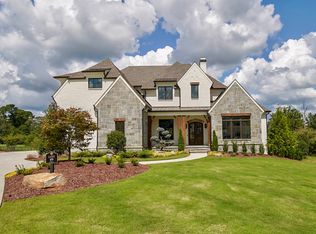Closed
$2,975,000
10150 Cedar Ridge Dr, Milton, GA 30004
6beds
9,784sqft
Single Family Residence
Built in 2017
1 Acres Lot
$2,927,400 Zestimate®
$304/sqft
$6,301 Estimated rent
Home value
$2,927,400
$2.69M - $3.19M
$6,301/mo
Zestimate® history
Loading...
Owner options
Explore your selling options
What's special
Luxury at its finest in highly sought after gated Mayfair Estates! Show stopping entrance opens to a grand two-story foyer with a stately staircase and private study with a fireplace. Formal dining room followed by cozy living room with fireplace, coffered ceilings and beautiful built-in cabinets. Chef's kitchen with Wolf & Sub-Zero appliances, two oversized islands, Kingdom custom cabinets, quartz countertops, marble backsplash and a separate breakfast area. The keeping room features a stunning fireplace with custom cabinets and access to the wraparound back porch with a floor-to-ceiling fireplace, outdoor dining ideal for entertaining. Expansive owners suite with double french doors, geometric ceiling, spa-like bathroom with dual vanities, frameless glass shower, separate soaking tub, marble throughout, custom his & hers closets along with his & hers bathrooms. The terrace level is an entertainer's dream offering a second kitchen with a refrigerator and dishwasher, living room with a shiplap fireplace, home gym, theater with sliding doors and an adorable built-in playhouse with a Dutch door. The private backyard is truly paradise with pristine landscaping, heated saltwater pebble tec pool, sun shelf, raised spa and a covered patio. Additional features include a porte-cochere leading to your four-car garage, friends entrance with a mudroom and lockers, elevator servicing all 3 levels, 10-foot ceilings, two laundry rooms, and a built-in dehumidifier.
Zillow last checked: 8 hours ago
Listing updated: September 30, 2025 at 03:49pm
Listed by:
Taylor Smith 404-969-9579,
Method Real Estate Advisors
Bought with:
Courtney Lott, 364992
Keller Williams Realty
Source: GAMLS,MLS#: 10570973
Facts & features
Interior
Bedrooms & bathrooms
- Bedrooms: 6
- Bathrooms: 8
- Full bathrooms: 7
- 1/2 bathrooms: 1
- Main level bathrooms: 1
- Main level bedrooms: 1
Dining room
- Features: Seats 12+, Separate Room
Kitchen
- Features: Breakfast Area, Breakfast Bar, Breakfast Room, Kitchen Island, Second Kitchen, Solid Surface Counters, Walk-in Pantry
Heating
- Central, Dual, Forced Air, Natural Gas, Other, Zoned
Cooling
- Ceiling Fan(s), Central Air, Dual, Electric, Other, Zoned
Appliances
- Included: Dishwasher, Disposal, Double Oven, Dryer, Electric Water Heater, Microwave, Refrigerator, Washer
- Laundry: In Basement, Upper Level
Features
- Beamed Ceilings, Bookcases, Double Vanity, High Ceilings, In-Law Floorplan, Separate Shower, Entrance Foyer, Vaulted Ceiling(s), Walk-In Closet(s)
- Flooring: Hardwood
- Basement: Bath Finished,Daylight,Exterior Entry,Finished,Full,Interior Entry
- Number of fireplaces: 4
- Fireplace features: Basement, Family Room, Gas Starter, Living Room, Outside
- Common walls with other units/homes: No Common Walls
Interior area
- Total structure area: 9,784
- Total interior livable area: 9,784 sqft
- Finished area above ground: 6,567
- Finished area below ground: 3,217
Property
Parking
- Parking features: Attached, Garage, Garage Door Opener, Kitchen Level, Side/Rear Entrance
- Has attached garage: Yes
Accessibility
- Accessibility features: Accessible Elevator Installed
Features
- Levels: Two
- Stories: 2
- Patio & porch: Deck, Patio, Porch
- Exterior features: Balcony, Garden, Sprinkler System
- Has private pool: Yes
- Pool features: In Ground, Salt Water
- Fencing: Back Yard,Fenced
- Waterfront features: No Dock Or Boathouse, Utility Company Controlled
- Body of water: None
Lot
- Size: 1 Acres
- Features: Level, Private
- Residential vegetation: Grassed
Details
- Parcel number: 22 404002680591
Construction
Type & style
- Home type: SingleFamily
- Architectural style: Brick 4 Side,Craftsman,European,Mediterranean,Traditional
- Property subtype: Single Family Residence
Materials
- Stone
- Foundation: Block, Pillar/Post/Pier
- Roof: Composition
Condition
- Resale
- New construction: No
- Year built: 2017
Utilities & green energy
- Electric: 220 Volts
- Sewer: Septic Tank
- Water: Public
- Utilities for property: Cable Available, Electricity Available, Natural Gas Available, Phone Available, Underground Utilities, Water Available
Green energy
- Energy efficient items: Appliances, Insulation, Thermostat, Windows
Community & neighborhood
Security
- Security features: Carbon Monoxide Detector(s), Gated Community, Security System
Community
- Community features: Gated, Sidewalks, Street Lights, Walk To Schools
Location
- Region: Milton
- Subdivision: Mayfair Estates
HOA & financial
HOA
- Has HOA: Yes
- HOA fee: $1,500 annually
- Services included: Management Fee, Reserve Fund
Other
Other facts
- Listing agreement: Exclusive Right To Sell
Price history
| Date | Event | Price |
|---|---|---|
| 9/30/2025 | Sold | $2,975,000-8.5%$304/sqft |
Source: | ||
| 9/13/2025 | Pending sale | $3,250,000$332/sqft |
Source: | ||
| 7/24/2025 | Listed for sale | $3,250,000$332/sqft |
Source: | ||
| 7/24/2025 | Listing removed | $3,250,000$332/sqft |
Source: | ||
| 7/10/2025 | Listed for sale | $3,250,000$332/sqft |
Source: | ||
Public tax history
| Year | Property taxes | Tax assessment |
|---|---|---|
| 2024 | $22,578 -0.3% | $864,400 |
| 2023 | $22,639 | $864,400 -14.3% |
| 2022 | -- | $1,008,800 +28.1% |
Find assessor info on the county website
Neighborhood: 30004
Nearby schools
GreatSchools rating
- 8/10Birmingham Falls Elementary SchoolGrades: PK-5Distance: 2.3 mi
- 8/10Northwestern Middle SchoolGrades: 6-8Distance: 5.6 mi
- 10/10Milton High SchoolGrades: 9-12Distance: 5.4 mi
Schools provided by the listing agent
- Elementary: Birmingham Falls
- Middle: Northwestern
- High: Milton
Source: GAMLS. This data may not be complete. We recommend contacting the local school district to confirm school assignments for this home.
Get a cash offer in 3 minutes
Find out how much your home could sell for in as little as 3 minutes with a no-obligation cash offer.
Estimated market value$2,927,400
Get a cash offer in 3 minutes
Find out how much your home could sell for in as little as 3 minutes with a no-obligation cash offer.
Estimated market value
$2,927,400

