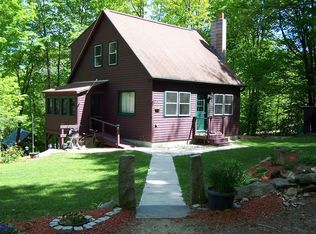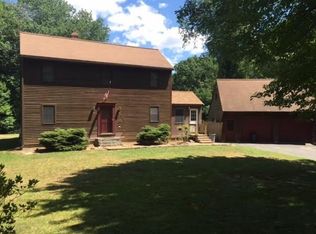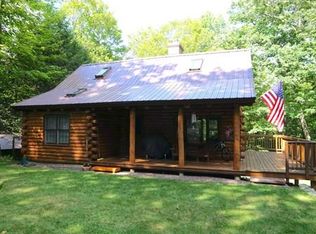Sold for $769,900 on 06/12/25
$769,900
1015 Willis Rd, Phillipston, MA 01331
4beds
3,600sqft
Single Family Residence
Built in 2022
5.1 Acres Lot
$786,600 Zestimate®
$214/sqft
$4,063 Estimated rent
Home value
$786,600
$724,000 - $857,000
$4,063/mo
Zestimate® history
Loading...
Owner options
Explore your selling options
What's special
Welcome home to this stunning newer colonial situated on 5 acres of land with a picturesque 300ft driveway. As you enter the home, you'll be greeted by a built-in bench for shoes and jackets, making organization a breeze. This luxurious home boasts 4 bedrooms, 3.5 bathrooms, and 3600 square feet of living space. Enter the primary suite on the second floor with cathedral ceiling, double closet, a bathroom attached with double vanity and an oversized tiled shower. The gorgeous kitchen features granite countertops, an oversized island, and a walk-in pantry for all your storage needs. Cozy up by the propane fireplace in the spacious living room after a long day. Walk downstairs to find the finished walk-out basement, complete with a bonus room and full bathroom. With a 2-car garage and shed offering ample storage space, this property has everything you could need and more. Don't miss out on the opportunity to make this pristine colonial your forever home.
Zillow last checked: 8 hours ago
Listing updated: June 16, 2025 at 04:18am
Listed by:
Maurissa Thibeault 978-320-1413,
LAER Realty Partners 978-534-3100
Bought with:
Robert Everett
Media Realty Group Inc
Source: MLS PIN,MLS#: 73302128
Facts & features
Interior
Bedrooms & bathrooms
- Bedrooms: 4
- Bathrooms: 4
- Full bathrooms: 3
- 1/2 bathrooms: 1
Primary bedroom
- Features: Bathroom - Full, Cathedral Ceiling(s), Ceiling Fan(s), Walk-In Closet(s), Flooring - Wall to Wall Carpet
- Level: Second
Bedroom 2
- Features: Closet, Flooring - Wall to Wall Carpet
- Level: Second
Bedroom 3
- Features: Closet, Flooring - Wall to Wall Carpet
- Level: Second
Bedroom 4
- Features: Closet, Flooring - Wall to Wall Carpet
- Level: Second
Bathroom 1
- Features: Bathroom - Half, Flooring - Stone/Ceramic Tile
- Level: First
Bathroom 2
- Features: Bathroom - Full, Bathroom - Tiled With Shower Stall, Closet, Flooring - Stone/Ceramic Tile
- Level: Second
Bathroom 3
- Features: Bathroom - Full, Bathroom - Tiled With Tub & Shower, Flooring - Stone/Ceramic Tile, Jacuzzi / Whirlpool Soaking Tub, Double Vanity
- Level: Second
Dining room
- Features: Flooring - Vinyl
- Level: First
Kitchen
- Features: Flooring - Vinyl, Pantry, Countertops - Stone/Granite/Solid, Kitchen Island
- Level: Main,First
Living room
- Features: Cathedral Ceiling(s), Flooring - Vinyl
- Level: First
Heating
- Forced Air, Propane
Cooling
- Central Air
Appliances
- Laundry: First Floor, Electric Dryer Hookup, Washer Hookup
Features
- Bathroom - Full, Bathroom - With Shower Stall, Bathroom
- Flooring: Tile, Vinyl, Carpet
- Windows: Insulated Windows
- Basement: Full,Finished,Walk-Out Access
- Number of fireplaces: 1
- Fireplace features: Living Room
Interior area
- Total structure area: 3,600
- Total interior livable area: 3,600 sqft
- Finished area above ground: 2,546
- Finished area below ground: 1,054
Property
Parking
- Total spaces: 12
- Parking features: Under, Off Street, Stone/Gravel
- Attached garage spaces: 2
- Uncovered spaces: 10
Features
- Patio & porch: Porch, Deck
- Exterior features: Porch, Deck
Lot
- Size: 5.10 Acres
- Features: Wooded
Details
- Parcel number: M:00045 L:0012C,3792858
- Zoning: RA
Construction
Type & style
- Home type: SingleFamily
- Architectural style: Colonial
- Property subtype: Single Family Residence
Materials
- Frame
- Foundation: Concrete Perimeter
- Roof: Shingle
Condition
- Year built: 2022
Utilities & green energy
- Electric: 200+ Amp Service
- Sewer: Private Sewer
- Water: Private
- Utilities for property: for Electric Range, for Electric Dryer, Washer Hookup
Community & neighborhood
Community
- Community features: Shopping
Location
- Region: Phillipston
Price history
| Date | Event | Price |
|---|---|---|
| 6/12/2025 | Sold | $769,900$214/sqft |
Source: MLS PIN #73302128 | ||
| 2/28/2025 | Price change | $769,900-1.3%$214/sqft |
Source: MLS PIN #73302128 | ||
| 12/2/2024 | Price change | $780,000-1.3%$217/sqft |
Source: MLS PIN #73302128 | ||
| 11/12/2024 | Price change | $790,000-1.3%$219/sqft |
Source: MLS PIN #73302128 | ||
| 10/15/2024 | Listed for sale | $800,000+7519%$222/sqft |
Source: MLS PIN #73302128 | ||
Public tax history
| Year | Property taxes | Tax assessment |
|---|---|---|
| 2025 | $7,510 -0.1% | $666,400 +6.2% |
| 2024 | $7,515 +1089.1% | $627,300 +1175% |
| 2023 | $632 +6.8% | $49,200 +29.5% |
Find assessor info on the county website
Neighborhood: 01331
Nearby schools
GreatSchools rating
- 4/10Narragansett Regional High SchoolGrades: 8-12Distance: 4.8 mi
- 5/10Narragansett Middle SchoolGrades: 5-7Distance: 4.8 mi

Get pre-qualified for a loan
At Zillow Home Loans, we can pre-qualify you in as little as 5 minutes with no impact to your credit score.An equal housing lender. NMLS #10287.
Sell for more on Zillow
Get a free Zillow Showcase℠ listing and you could sell for .
$786,600
2% more+ $15,732
With Zillow Showcase(estimated)
$802,332

