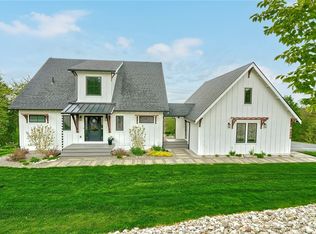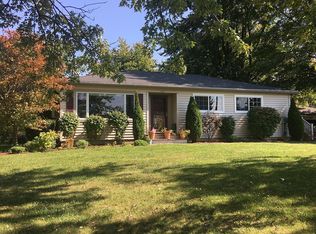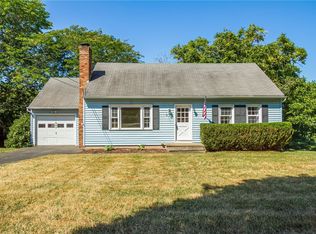Closed
$325,000
1015 Wayneport Rd, Macedon, NY 14502
5beds
3,484sqft
Single Family Residence
Built in 1970
0.69 Acres Lot
$331,200 Zestimate®
$93/sqft
$3,125 Estimated rent
Home value
$331,200
Estimated sales range
Not available
$3,125/mo
Zestimate® history
Loading...
Owner options
Explore your selling options
What's special
Discover this spacious raised ranch with flexible floor plan living that's perfect for entertaining. You could have a proper In-law, teen suite, or in home office with separate entrance, which would be ideal for your remote business. Your new home boasts over 3400 sq. ft. of living space with a beautiful wrap around brick fireplace on both levels. On the 1st floor you will enjoy entertaining in the open floor plan, and large Rec room. Step outside, onto one of the three decks including one off the primary and another off the dining with breathtaking views of the surrounding woods. Enjoy your morning coffee or tea on the other deck while listening to the soothing birds sing in your backyard. The lower level has a roomy patio, that's great for outdoor living and gatherings. Don't miss the opportunity to own a versatile home that will fit all of your needs. Schedule your private showing today! Conveniently located to shopping, dining and minutes to Eastview Mall, Fairport, and Thruway.
Zillow last checked: 8 hours ago
Listing updated: September 29, 2025 at 06:35am
Listed by:
Gwen Marie Smith 585-421-4210,
Howard Hanna
Bought with:
Jason Gan, 10301223435
Howard Hanna Lake Group
Source: NYSAMLSs,MLS#: R1618332 Originating MLS: Rochester
Originating MLS: Rochester
Facts & features
Interior
Bedrooms & bathrooms
- Bedrooms: 5
- Bathrooms: 3
- Full bathrooms: 2
- 1/2 bathrooms: 1
- Main level bathrooms: 2
- Main level bedrooms: 3
Heating
- Gas, Wood, Zoned, Baseboard, Hot Water
Cooling
- Zoned, Wall Unit(s)
Appliances
- Included: Dryer, Dishwasher, Electric Cooktop, Electric Oven, Electric Range, Gas Oven, Gas Range, Gas Water Heater, Refrigerator, Washer
Features
- Ceiling Fan(s), Eat-in Kitchen, Separate/Formal Living Room, Home Office, Country Kitchen, Pantry, Pull Down Attic Stairs, Sliding Glass Door(s), Second Kitchen, Window Treatments, Bedroom on Main Level, In-Law Floorplan, Bath in Primary Bedroom, Main Level Primary, Primary Suite
- Flooring: Carpet, Hardwood, Laminate, Tile, Varies, Vinyl
- Doors: Sliding Doors
- Windows: Drapes
- Basement: Full,Finished,Walk-Out Access
- Attic: Pull Down Stairs
- Number of fireplaces: 2
Interior area
- Total structure area: 3,484
- Total interior livable area: 3,484 sqft
- Finished area below ground: 1,478
Property
Parking
- Total spaces: 2.5
- Parking features: Underground, Driveway, Garage Door Opener
- Garage spaces: 2.5
Features
- Levels: Two
- Stories: 2
- Patio & porch: Balcony, Deck
- Exterior features: Blacktop Driveway, Balcony, Deck, Private Yard, See Remarks
Lot
- Size: 0.69 Acres
- Features: Rectangular, Rectangular Lot, Residential Lot
Details
- Parcel number: 54300006111100002840650000
- Special conditions: Standard
Construction
Type & style
- Home type: SingleFamily
- Architectural style: Raised Ranch
- Property subtype: Single Family Residence
Materials
- Vinyl Siding, Copper Plumbing
- Foundation: Block
- Roof: Asphalt
Condition
- Resale
- Year built: 1970
Utilities & green energy
- Electric: Circuit Breakers
- Sewer: Septic Tank
- Water: Connected, Public
- Utilities for property: Cable Available, Water Connected
Community & neighborhood
Location
- Region: Macedon
Other
Other facts
- Listing terms: Cash,Conventional,FHA
Price history
| Date | Event | Price |
|---|---|---|
| 9/26/2025 | Sold | $325,000-0.2%$93/sqft |
Source: | ||
| 8/15/2025 | Pending sale | $325,500$93/sqft |
Source: | ||
| 7/3/2025 | Price change | $325,500-5.7%$93/sqft |
Source: | ||
| 6/26/2025 | Listed for sale | $345,000$99/sqft |
Source: | ||
| 10/31/2022 | Sold | $345,000$99/sqft |
Source: | ||
Public tax history
| Year | Property taxes | Tax assessment |
|---|---|---|
| 2024 | -- | $289,000 |
| 2023 | -- | $289,000 |
| 2022 | -- | $289,000 +63.5% |
Find assessor info on the county website
Neighborhood: 14502
Nearby schools
GreatSchools rating
- 4/10Palmyra Macedon Intermediate SchoolGrades: 3-5Distance: 3.2 mi
- 4/10Palmyra Macedon Middle SchoolGrades: 6-8Distance: 5.8 mi
- 7/10Palmyra Macedon Senior High SchoolGrades: 9-12Distance: 5.7 mi
Schools provided by the listing agent
- District: Palmyra-Macedon
Source: NYSAMLSs. This data may not be complete. We recommend contacting the local school district to confirm school assignments for this home.


