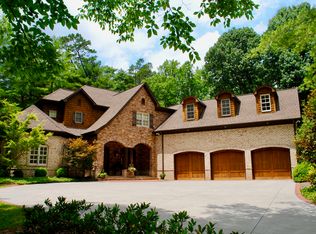Sold for $1,720,000
$1,720,000
1015 W Kent Rd, Winston Salem, NC 27104
5beds
8,390sqft
Stick/Site Built, Residential, Single Family Residence
Built in 1931
2.37 Acres Lot
$1,726,800 Zestimate®
$--/sqft
$4,629 Estimated rent
Home value
$1,726,800
$1.57M - $1.90M
$4,629/mo
Zestimate® history
Loading...
Owner options
Explore your selling options
What's special
Have you ever dreamed of living in a castle or your own mini-Graylyn estate? This is your chance to own one of Winston-Salem's most architecturally significant homes. Designed for RJ Reynolds executive James B. Dyer by the New York architectural firm of Mayers, Murray and Phillip whose only other property in Winston Salem is Centenary United Methodist Church. Sitting on over 2.5 acres of prime Kent Road real estate. Listed on the National Registry, this home will not disappoint. From the elegant foyer, you enter a grand living room with wood vaulted ceiling and hand painted walls. A generous family room with bar and built-ins is perfect for the modern family. Private study with bookshelves and stone fireplace. Cook's kitchen with extensive butler's pantry. Primary- with his and her baths, abundant closet space, and a secret office. Amazing grounds with mature plantings and your own greenhouse. Three garages, and much more! Don't miss your chance to own this spectacular home!
Zillow last checked: 8 hours ago
Listing updated: November 20, 2024 at 10:36am
Listed by:
Molly Haus 336-971-9084,
Leonard Ryden Burr Real Estate
Bought with:
NONMEMBER NONMEMBER
nonmls
Source: Triad MLS,MLS#: 1149458 Originating MLS: Winston-Salem
Originating MLS: Winston-Salem
Facts & features
Interior
Bedrooms & bathrooms
- Bedrooms: 5
- Bathrooms: 6
- Full bathrooms: 5
- 1/2 bathrooms: 1
- Main level bathrooms: 2
Primary bedroom
- Level: Second
- Dimensions: 14.83 x 17.67
Bedroom 2
- Level: Second
- Dimensions: 11.83 x 15.33
Bedroom 3
- Level: Second
- Dimensions: 10.67 x 15.25
Bedroom 4
- Level: Second
- Dimensions: 12.83 x 15.33
Bedroom 5
- Level: Second
- Dimensions: 11 x 13.17
Bonus room
- Level: Second
- Dimensions: 16 x 21.5
Breakfast
- Level: Main
- Dimensions: 10 x 15.17
Dining room
- Level: Main
- Dimensions: 20 x 21
Dining room
- Level: Main
- Dimensions: 21.25 x 26.67
Entry
- Level: Main
- Dimensions: 6.17 x 7.33
Other
- Level: Main
- Dimensions: 20 x 20
Kitchen
- Level: Main
- Dimensions: 15.5 x 19.83
Laundry
- Level: Main
- Dimensions: 8.5 x 7.75
Living room
- Level: Main
- Dimensions: 19.08 x 33.92
Other
- Level: Main
- Dimensions: 10 x 11.08
Other
- Level: Main
- Dimensions: 9.58 x 15.08
Study
- Level: Main
- Dimensions: 17.83 x 19.08
Other
- Level: Basement
- Dimensions: 5.83 x 7.75
Heating
- Forced Air, Zoned, Natural Gas
Cooling
- Central Air, Zoned
Appliances
- Included: Microwave, Oven, Built-In Refrigerator, Convection Oven, Dishwasher, Disposal, Gas Cooktop, Gas Water Heater
- Laundry: Dryer Connection, Main Level, Washer Hookup
Features
- Built-in Features, Ceiling Fan(s), Dead Bolt(s), Sauna, Solid Surface Counter, Central Vacuum, Vaulted Ceiling(s), Wet Bar
- Flooring: Carpet, Tile, Wood
- Basement: Unfinished, Basement, Crawl Space
- Attic: Access Only
- Number of fireplaces: 2
- Fireplace features: Gas Log, Living Room, See Remarks
Interior area
- Total structure area: 9,548
- Total interior livable area: 8,390 sqft
- Finished area above ground: 8,390
Property
Parking
- Total spaces: 4
- Parking features: Driveway, Garage, Paved, Circular Driveway, Garage Door Opener, Attached, Detached
- Attached garage spaces: 4
- Has uncovered spaces: Yes
Features
- Levels: Two
- Stories: 2
- Exterior features: Lighting, Remarks
- Pool features: None
- Fencing: None
Lot
- Size: 2.37 Acres
- Features: City Lot
Details
- Additional structures: Storage
- Parcel number: 6826337453
- Zoning: RS30
- Special conditions: Owner Sale
Construction
Type & style
- Home type: SingleFamily
- Architectural style: Tudor
- Property subtype: Stick/Site Built, Residential, Single Family Residence
Materials
- Stone
Condition
- Year built: 1931
Utilities & green energy
- Sewer: Public Sewer
- Water: Public
Community & neighborhood
Security
- Security features: Security Lights, Security System, Carbon Monoxide Detector(s), Smoke Detector(s)
Location
- Region: Winston Salem
- Subdivision: Buena Vista
Other
Other facts
- Listing agreement: Exclusive Right To Sell
- Listing terms: Cash,Conventional
Price history
| Date | Event | Price |
|---|---|---|
| 11/19/2024 | Sold | $1,720,000-14% |
Source: | ||
| 10/1/2024 | Pending sale | $2,000,000 |
Source: | ||
| 7/17/2024 | Listed for sale | $2,000,000+90.5% |
Source: | ||
| 3/5/2015 | Sold | $1,050,000-22.2% |
Source: | ||
| 2/11/2015 | Pending sale | $1,350,000$161/sqft |
Source: Berkshire Hathaway HomeServices Carolinas Realty #631796 Report a problem | ||
Public tax history
| Year | Property taxes | Tax assessment |
|---|---|---|
| 2025 | $25,653 +26.3% | $2,327,400 +60.7% |
| 2024 | $20,317 +4.8% | $1,448,300 |
| 2023 | $19,390 +1.9% | $1,448,300 |
Find assessor info on the county website
Neighborhood: Reynolda Park
Nearby schools
GreatSchools rating
- 9/10Whitaker ElementaryGrades: PK-5Distance: 1 mi
- 1/10Wiley MiddleGrades: 6-8Distance: 1.3 mi
- 4/10Reynolds HighGrades: 9-12Distance: 1.1 mi
Get a cash offer in 3 minutes
Find out how much your home could sell for in as little as 3 minutes with a no-obligation cash offer.
Estimated market value$1,726,800
Get a cash offer in 3 minutes
Find out how much your home could sell for in as little as 3 minutes with a no-obligation cash offer.
Estimated market value
$1,726,800
