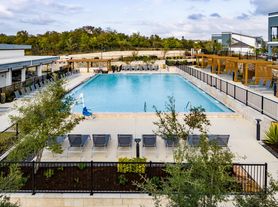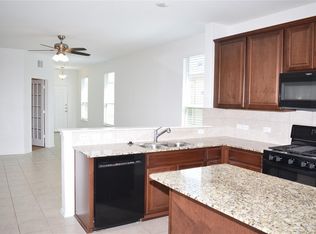This inviting two-story home features a bright, open floor plan and a modern kitchen with stainless steel appliances. A refrigerator, washer, and dryer are all included for your convenience. The spacious primary suite offers a large walk-in closet and a stand-up shower, while the carpeted bedrooms provide added comfort and warmth. Enjoy resort-style community amenities, including a sparkling pool, playground, and dog parkall just steps away! Conveniently located near I-35, Round Rock Premium Outlets, and a variety of local shops and dining options.
Don't miss outapply today and make this beautiful home yours!
**See uploaded docs and criteria for more details on the perks of renting with 1836 Property Management
**It is the responsibility of the interested party to verify the details from syndicated websites either with the property management company or by viewing the property in person.**
**Please ENSURE all doors are locked upon leaving**
AGENT TOUR- **Licensed Real Estate Agents, a separate link to set up a tour with your client can be found on the MLS.**
This inviting two-story home features a bright, open floor plan and a modern kitchen with stainless steel appliances. A refrigerator, washer, and dryer are all included for your convenience. The spacious primary suite offers a large walk-in closet and a stand-up shower, while the carpeted bedrooms provide added comfort and warmth. Enjoy resort-style community amenities, including a sparkling pool, playground, and dog parkall just steps away! Conveniently located near I-35, Round Rock Premium Outlets, and a variety of local shops and dining options.
Don't miss outapply today and make this beautiful home yours!
**See uploaded docs and criteria for more details on the perks of renting with 1836 Property Management
**It is the responsibility of the interested party to verify the details from syndicated websites either with the property management company or by viewing the property in person.**
**Please ENSURE all doors are locked upon leaving**
AGENT TOUR- **Licensed Real Estate Agents, a separate link to set up a tour with your client can be found on the MLS.**
Townhouse for rent
$1,700/mo
1015 Vista View Dr #501-1, Georgetown, TX 78626
3beds
1,616sqft
Price may not include required fees and charges.
Townhouse
Available now
Cats, dogs OK
Air conditioner, ceiling fan
In unit laundry
Garage parking
-- Heating
What's special
Bright open floor planCarpeted bedroomsStand-up shower
- 2 days |
- -- |
- -- |
Travel times
Zillow can help you save for your dream home
With a 6% savings match, a first-time homebuyer savings account is designed to help you reach your down payment goals faster.
Offer exclusive to Foyer+; Terms apply. Details on landing page.
Facts & features
Interior
Bedrooms & bathrooms
- Bedrooms: 3
- Bathrooms: 3
- Full bathrooms: 2
- 1/2 bathrooms: 1
Cooling
- Air Conditioner, Ceiling Fan
Appliances
- Included: Dishwasher, Disposal, Dryer, Microwave, Range, Refrigerator, Washer
- Laundry: In Unit
Features
- Ceiling Fan(s), Handrails, Storage, Walk In Closet, Walk-In Closet(s)
- Flooring: Carpet, Tile
- Windows: Window Coverings
Interior area
- Total interior livable area: 1,616 sqft
Property
Parking
- Parking features: Garage
- Has garage: Yes
- Details: Contact manager
Features
- Patio & porch: Patio
- Exterior features: Mirrors, No Utilities included in rent, Parking, Pet friendly, Spanish Speaking Staff, Walk In Closet
Construction
Type & style
- Home type: Townhouse
- Property subtype: Townhouse
Condition
- Year built: 2020
Building
Management
- Pets allowed: Yes
Community & HOA
Community
- Features: Playground, Pool
HOA
- Amenities included: Pool
Location
- Region: Georgetown
Financial & listing details
- Lease term: *9-20 months *$80 application fee per applicant *$125 lease preparation fee *$125 one time pet fee per pet *$35 monthly pet fee per pet *3rd party pet screening required to be completed by all applicants. *Renter's liability insurance required *Tenant responsible for all utilities *Maximum requested move in date must be either listed available date or 14 days from approval, whichever is greater. *Minimum requested move in date must be 7 days after approval. Do NOT use the templated link below.
Price history
| Date | Event | Price |
|---|---|---|
| 10/15/2025 | Listed for rent | $1,700-9.3%$1/sqft |
Source: Zillow Rentals | ||
| 10/15/2024 | Listing removed | $1,875$1/sqft |
Source: Zillow Rentals | ||
| 10/1/2024 | Price change | $1,875-2.6%$1/sqft |
Source: Zillow Rentals | ||
| 9/12/2024 | Listed for rent | $1,925$1/sqft |
Source: Zillow Rentals | ||
Neighborhood: 78626
There are 2 available units in this apartment building

