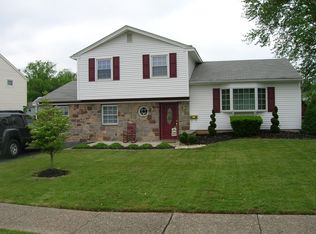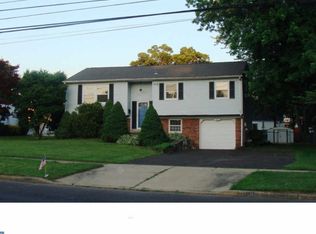Welcome to this remarkable, meticulously maintained colonial in Warminster! As soon as you step into this home you will be impressed by the quality of materials and craftsmanship used. The home has a large living room with crown molding , dining room featuring crown molding, wainscoting, and chair railing. Open concept kitchen filled with an abundance of natural light, wooden cabinets, stainless steel appliances, stone counter top and back splash. Next to the kitchen is formal dining area and a generous size family room featuring recess lighting and fireplace. Laundry room and an office completes the first floor. Going to the second floor you will be amazed by the generous sized bedrooms , two of them having their own full bathroom with the main suite featuring an open bathroom concept with whirlpool tub, fully tiled shower and large closets. The hall bathroom is another piece of art with one of a kind vanity and whirlpool tub. Hardwood floors through-out, 3 zones heat. The backyard is another beauty with a large deck , a gazebo and a large shed for storage. This property is walking distance from Kemper park and is really one of a kind property , true beauty inside and outside. 2020-08-19
This property is off market, which means it's not currently listed for sale or rent on Zillow. This may be different from what's available on other websites or public sources.

