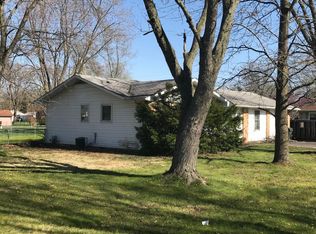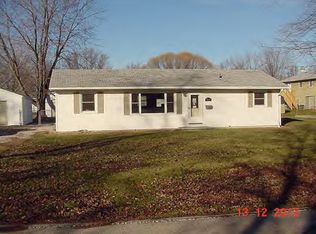Spacious RANCH with 3 Bedrooms and 2.5 Bathrooms situated in between Lake Decatur and the Decatur Airport! Enjoy the pond with waterfall as you sit in the air-conditioned Gazebo, or on the wooden swing overlooking a beautifully landscaped fenced-in backyard. Large Kitchen with Granite countertops and includes all appliances. Formal Dining & Living Room. The Family Room has vaulted ceilings and a gas fireplace. The Master Bedroom with Gas Fireplace includes a Bonus Room which could be a nice sitting room. The Master Bathroom has a handicap-accessible walk-in shower. Large Utility Room includes 1/2 Bath. Dual 1 Car Attached Garages. Front entrance-wheel chair ramp. Corner Lot with almost .50 acre of land!!
This property is off market, which means it's not currently listed for sale or rent on Zillow. This may be different from what's available on other websites or public sources.

