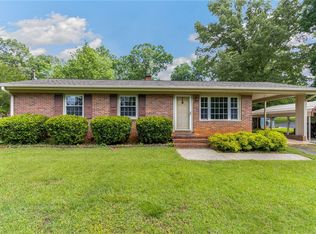Mid-century modern 2 bedroom, 2 bath home in desirable Fox Squirrel Ridge area. This unique home has a spacious and functional floor plan. The updated kitchen has tons of cabinets and a cozy dining room perfect for family dinners. The comfortable den has soaring ceilings with exposed beams. The fireplace is equipped with gas logs to enjoy those chilly fall and winter nights. Each of the two large bedrooms has an attached bath. If you're looking for privacy, this is your house. Sitting in your bright sun room, you can enjoy the view of your private back yard and wooded area. River rock has been installed in all borders so you never need to mulch again! From the bank of built in cabinets in the carport, to the walk-in pantry, spacious laundry room, walk in hall closet, partially floored attic and ample bedroom closets, there is no shortage of storage here. This home is perfect for empty nesters, a small family or singles. List of renovations areextensive and include: total paint, luxury vinyl plank though out, new plumbing (including main pipe from road to house) plumbing fixtures,recessed lighting in kitchen and hallways, new lights fixtures, flood lights and ceiling fans, new kitchen cabinet facings and pulls, granite counter top, garbage disposal, smooth cook top, microwave, dishwasher, all new switch plates and air vents, fully renovated master bath,updated guest bath, new laundry room sink with granite counter top, new blinds, mini-split unit in sun room, new roof, new crawl space door, chimney has been cleaned and sealed with new caps, vapor barrier in crawlspace, duct work has been cleaned, HVAC serviced twice per year. You don't want to let this unique one of a kind house pass you by!
This property is off market, which means it's not currently listed for sale or rent on Zillow. This may be different from what's available on other websites or public sources.

